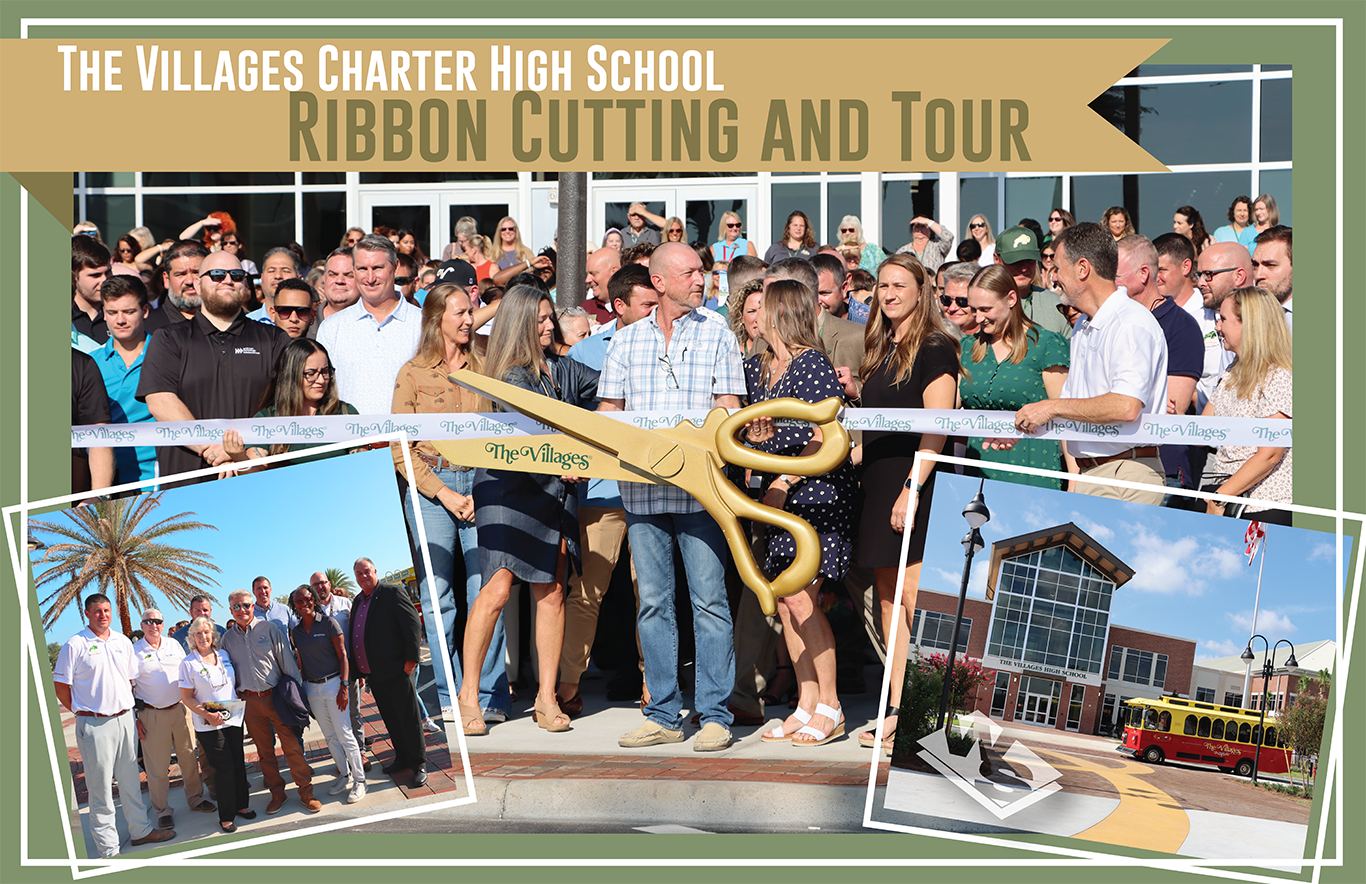Wharton-Smith recently celebrated the grand opening of The Villages Charter High School South Campus. The day was filled with excitement as hundreds of teachers, staff, architects, and contractors gathered to celebrate the big day. The ceremony concluded with tours of The Villages Charter High School, The Villages Charter K-8, and The Villages Early Childhood Center, all of which were under construction by different contractors simultaneously. See the pictures here and the video here.
The school campuses were the first buildings constructed in the recently developed town of Middleton, FL. Middleton is a new community developed by The Villages. It is the first to offer non-age restricted housing, further expanding the opportunities for the families of workers that support The Villages as a whole.
The 450,000-square-foot high school campus is approximately 30% bigger than our typical high school and includes world-class academic and athletic facilities for a maximum enrollment of 2,000 students. The academic buildings feature high-end finishes and dedicated spaces for each of their many specialty academies, including Agriculture, Business and Banking, Computer Science, Construction, Culinary, Digital Media, Engineering, Fine Arts, Graphic Arts, and Health Sciences. The athletic facilities include a standard high school gymnasium, a separate arena with four full-size basketball courts, an artificial turf football field with a four-story media tower and the capacity to expand to seat 10,000 guests, an artificial turf multipurpose field, artificial turf baseball and softball fields, four natural turf soccer fields, a golf education building inclusive of two simulators and an artificial turf chipping/putting green, an Olympic-sized swimming pool, eight tennis courts, exterior basketball courts, and sand volleyball courts. The campus as a whole exudes a collegiate feel no matter the event taking place.
The Wharton-Smith team had 23 months from arriving on-site to students arriving on the first day of school. The many challenges on site were overcome by a dedicated team of Superintendents led by Matt Kugelmann and consisted at peak of more than 700 subcontractor employees.
Larry Sease, Project Executive, stated, ‘It is extremely rare to be offered the opportunity to provide services of this magnitude for a first-time Client, but because of our relationship with the selected Architect and our reputation in the industry, we were chosen as the CM. The relationship with The Villages continues to grow as we construct additional infrastructure for the Middleton Town Center. This proves that with hard work and a Client-centric approach, we will continue to be the Construction Group of Choice.’
Fun facts about The Villages Charter High School South Campus:
- Olympic-sized pool holds approximately 830K gallons of water.
- Total weight of structural steel on the project is over 1,500 tons.
- Total weight of rebar is 1,281 tons.
- Total volume of concrete placed at the main campus is 37,204 CY.
- Total area of architectural stone installed is 48K SF.
- Total area of thin brick installed is 220K SF.
- Total quantity of tilt panels installed is 550.
Click here to see construction progress videos of the High School courtesy of Middleton by The Villages.
Congratulations to the Project Team for all of their incredible achievements!


