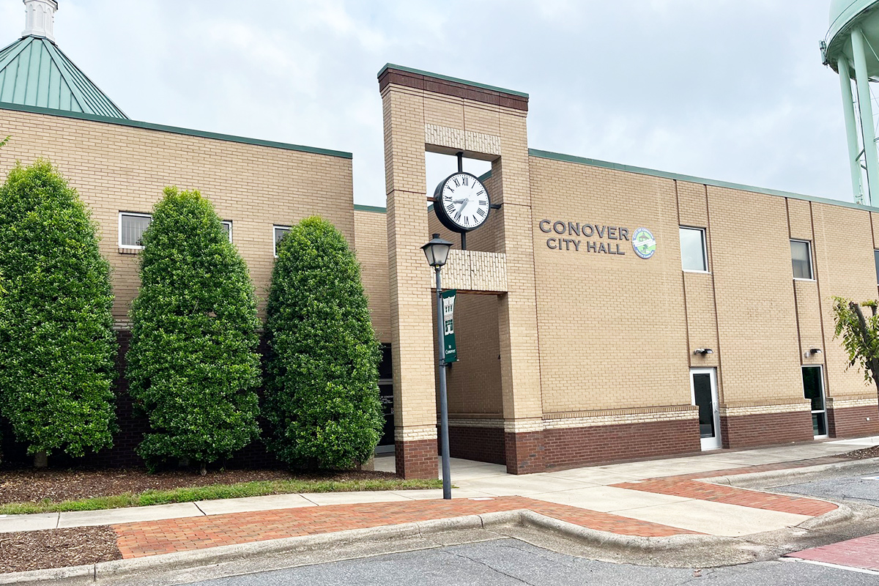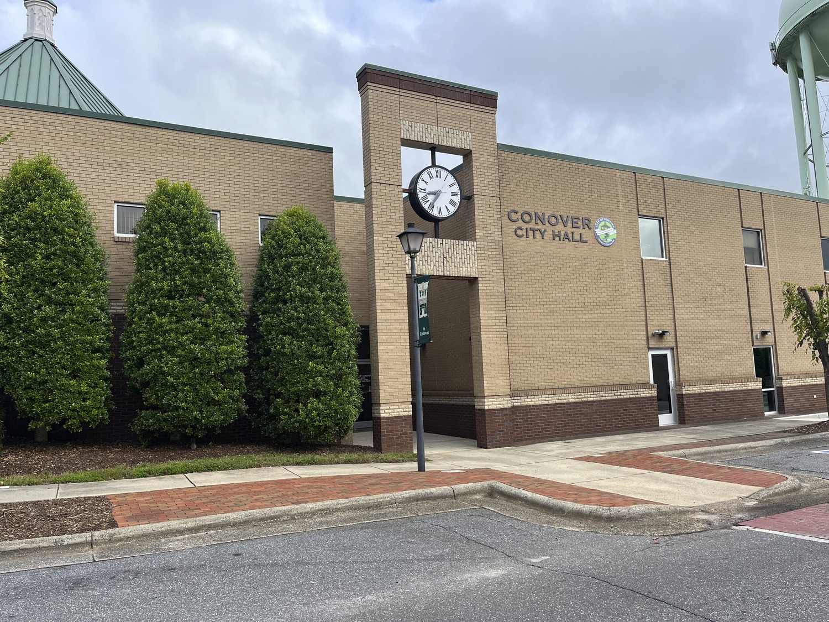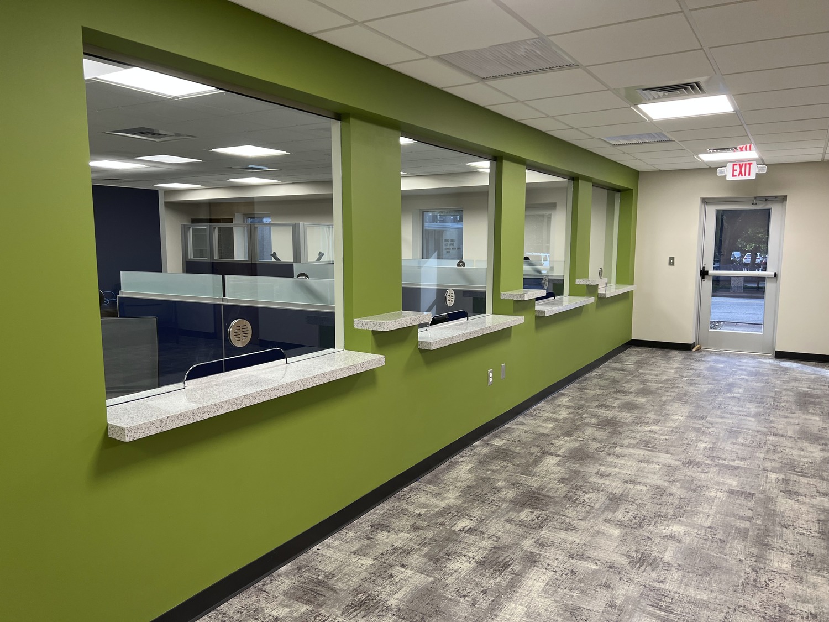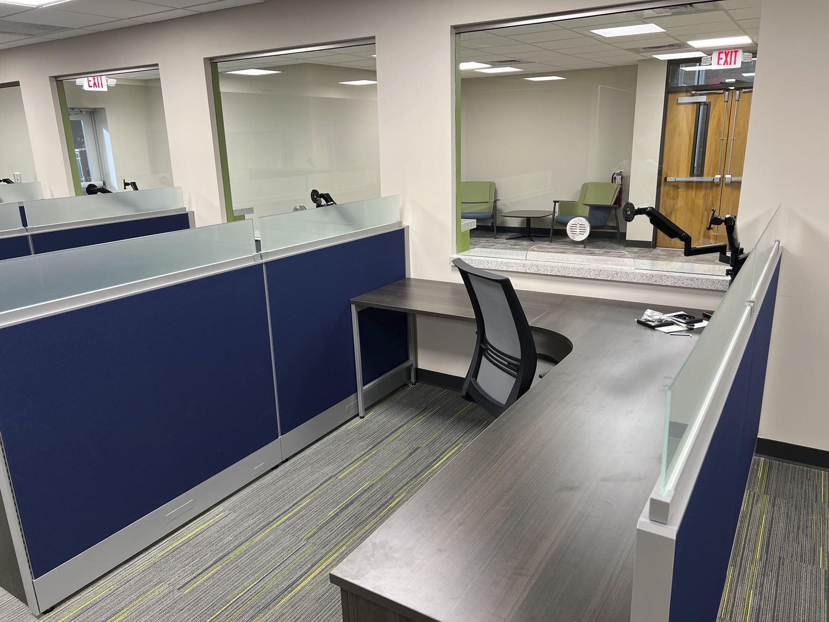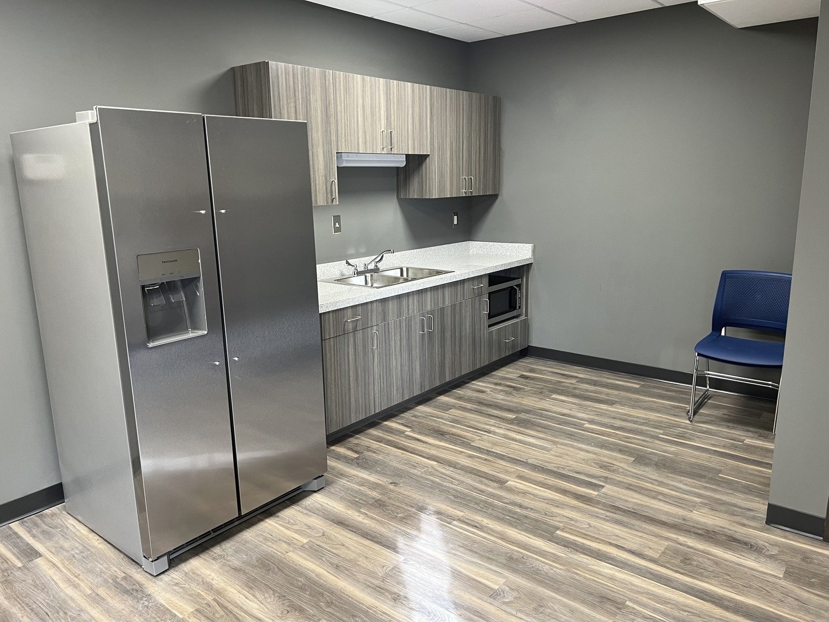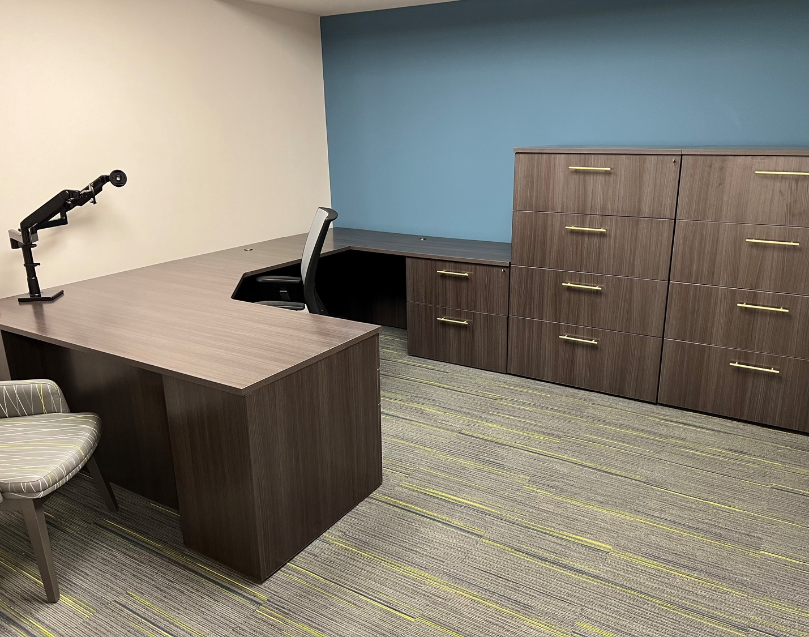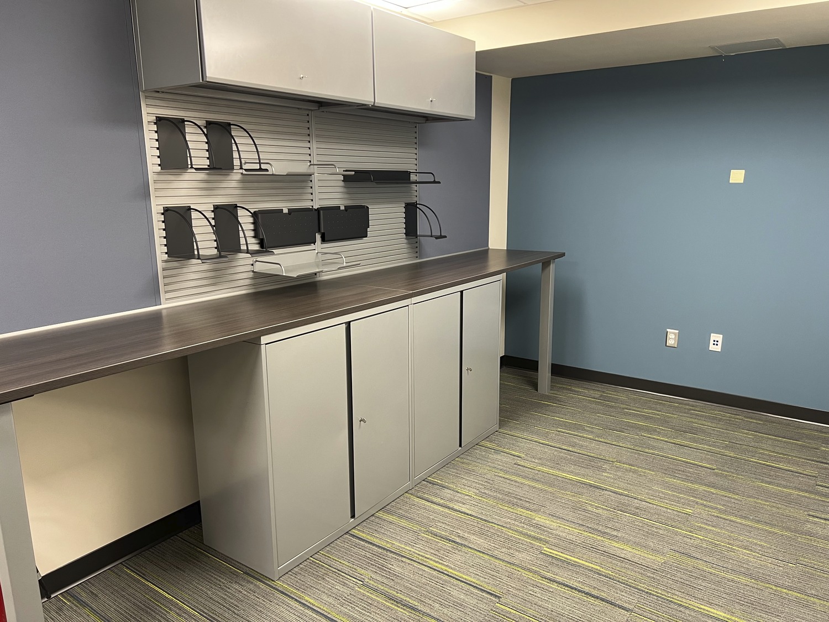This renovation project consisted of a 4,000-square-foot conversion from a Community Library to new space designed to accommodate the needs of the City of Conover’s Finance and Accounts Receivables Departments.
A new lobby, public pass-through pay windows, private offices, flex workspaces, and employee break room with a kitchenette were created.
Additionally, various HVAC, electrical, plumbing, fire alarm, and tele/data/security modifications were completed. New finishes consisted of storefront doorway and windows, carpet tiles, luxury vinyl tile, paint, casework, solid surface counter tops, ceiling grid, acoustical ceiling tile, and dimmable LED light fixtures.
See Project Gallery Below
This renovation project consisted of a 4,000-square-foot conversion from a Community Library to new space designed to accommodate the needs of the City of Conover’s Finance and Accounts Receivables Departments.
A new lobby, public pass-through pay windows, private offices, flex workspaces, and employee break room with a kitchenette were created.
Additionally, various HVAC, electrical, plumbing, fire alarm, and tele/data/security modifications were completed. New finishes consisted of storefront doorway and windows, carpet tiles, luxury vinyl tile, paint, casework, solid surface counter tops, ceiling grid, acoustical ceiling tile, and dimmable LED light fixtures.
See Project Gallery Below
Project Details
LOCATION
Conover, NC
CLIENT
City of Conover, NC
CONSTRUCTION COST
$287,000

