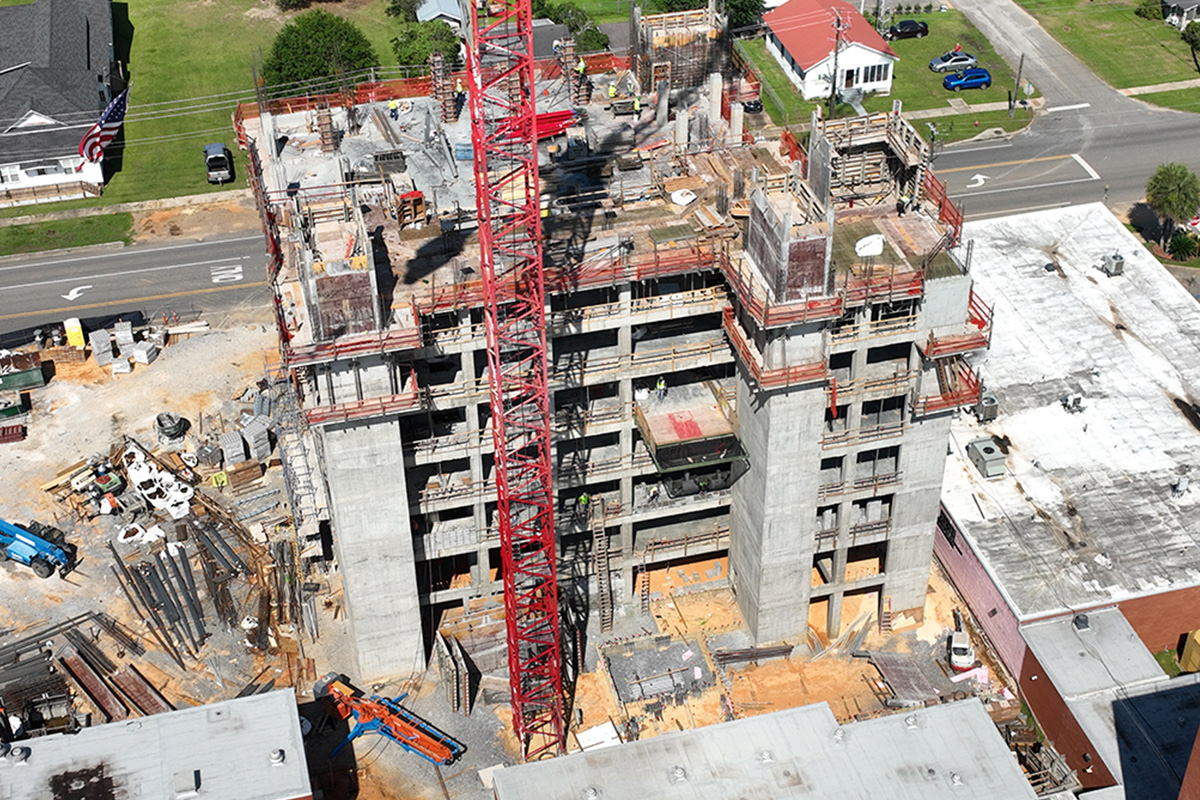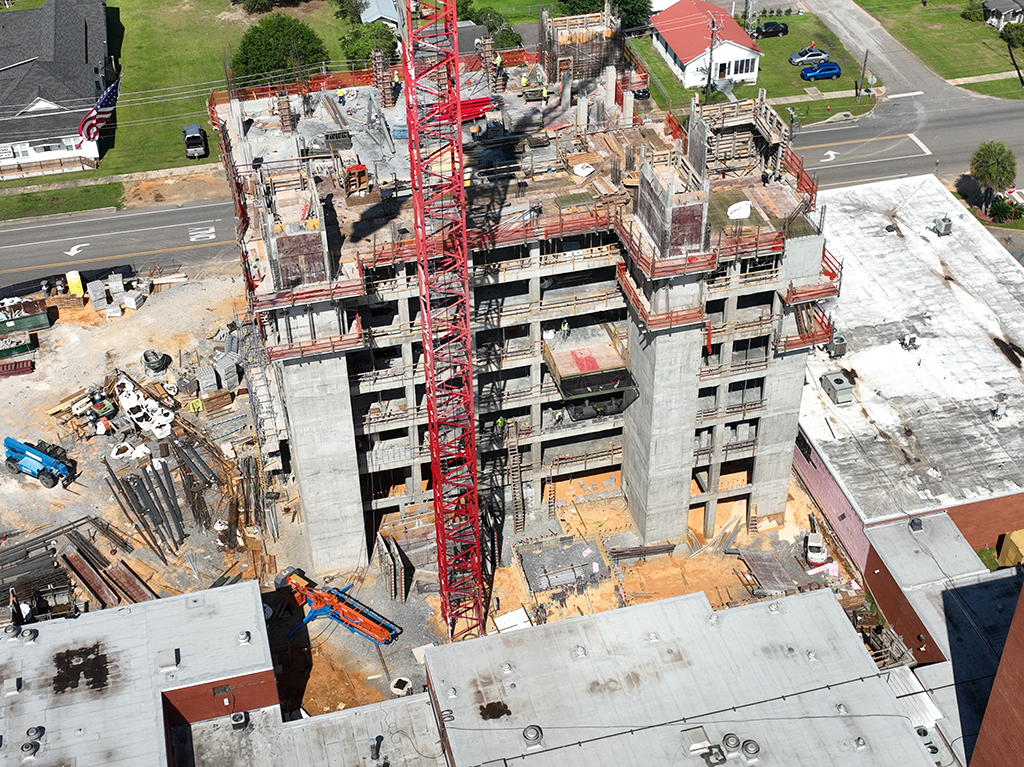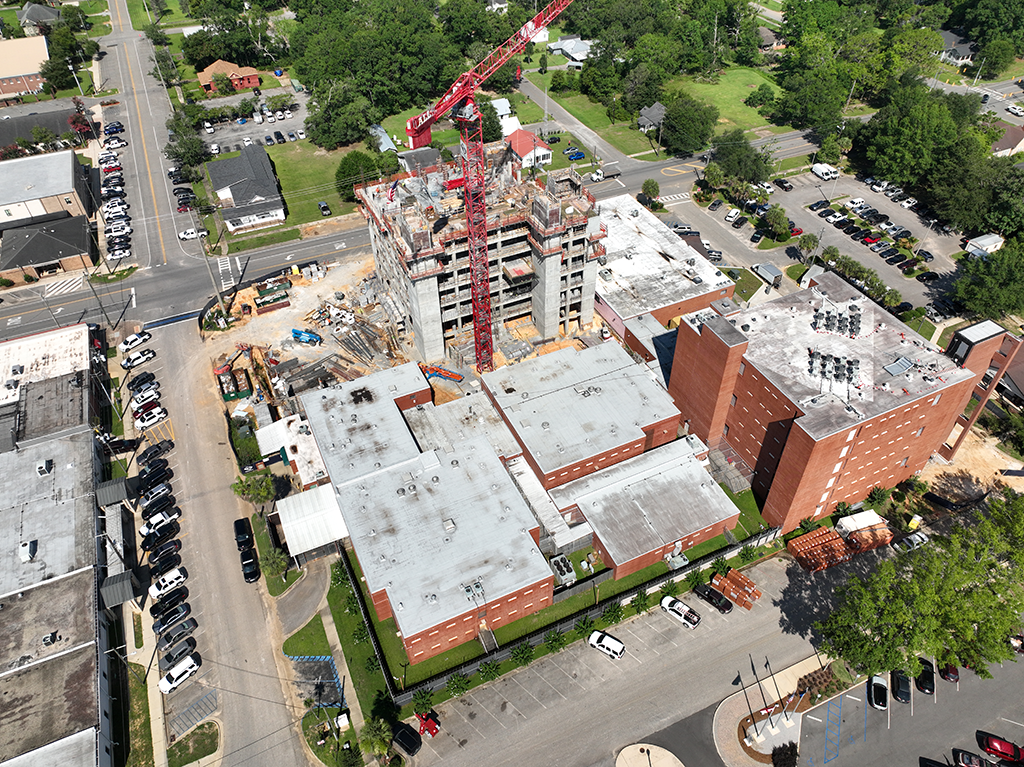Wharton-Smith is completing a multi-phase, five-year project that includes a new, renovated single-story Sheriff’s Office build-out for the Baldwin County Commission.
Phase 1 included the construction of a 12,500-square-foot Sheriff’s Office Building.
Phase 2 involved demolishing the original Sheriff’s Office building and a historic concrete water tower built in the early 1900s. The water tower, roughly 120 feet tall, sat within 30 feet of the active jail on the property.
Phase 3 encompasses most of the scope of work, including the build-out of a new 10-story jail tower with 120 individual cells and two floors of dorm room-style cells. A new central control room will be constructed on the ground floor of the building, which will update and connect the entire jail’s security and MEP systems, including the existing jail’s infrastructure. Along with the new control room, there is also a new kitchen with dry storage and walk-in freezers. Support offices will be on the entire first floor of the tower.
In addition to the 10-story tower, Wharton-Smith is constructing a new two-story booking and intake building that will be installed adjacent to the tower. This building will support medical needs, administration, correctional officers’ new offices, conference rooms, and prisoner intake and release. The second floor will consist of support areas, training and wellness, and break rooms for the staff. Finally, the last portion of this project is three selected alternates that include the following: (1) renovation of the old kitchen to the new laundry, (2) a new elevator tower at existing Tower A, and (3) the build-out of the existing booking and intake to the new staff area.
See Project Gallery Below
Project Details
LOCATION
Baldwin County, AL
CLIENT
Baldwin County Commission, AL
SIZE
Sheriff’s Office: 12,500 SF | Detention Tower: 112,000 SF | Booking & In Take: 17,000 SF
CONSTRUCTION COST
$61.9M




