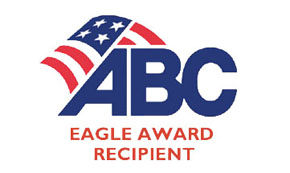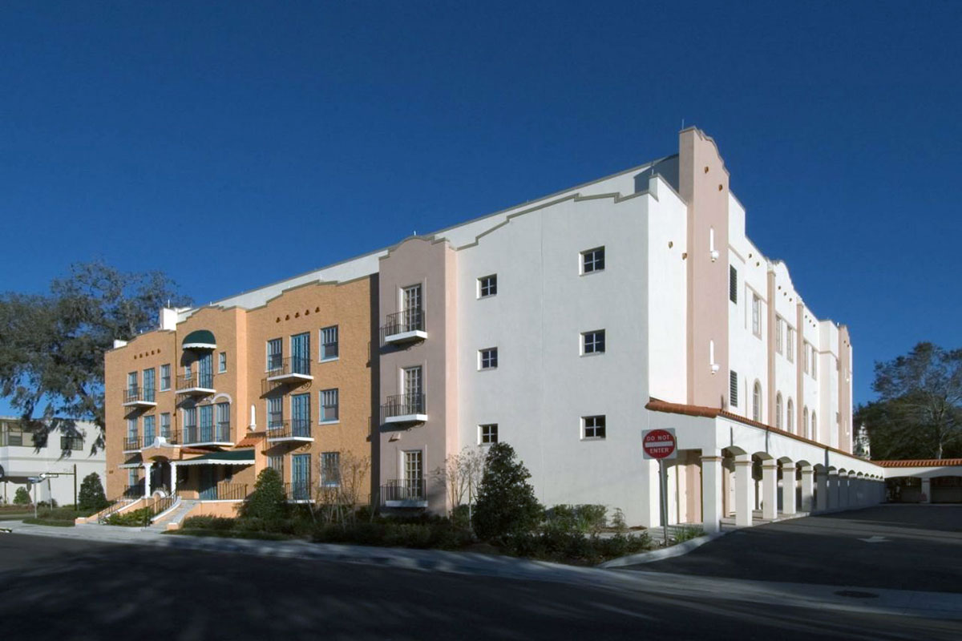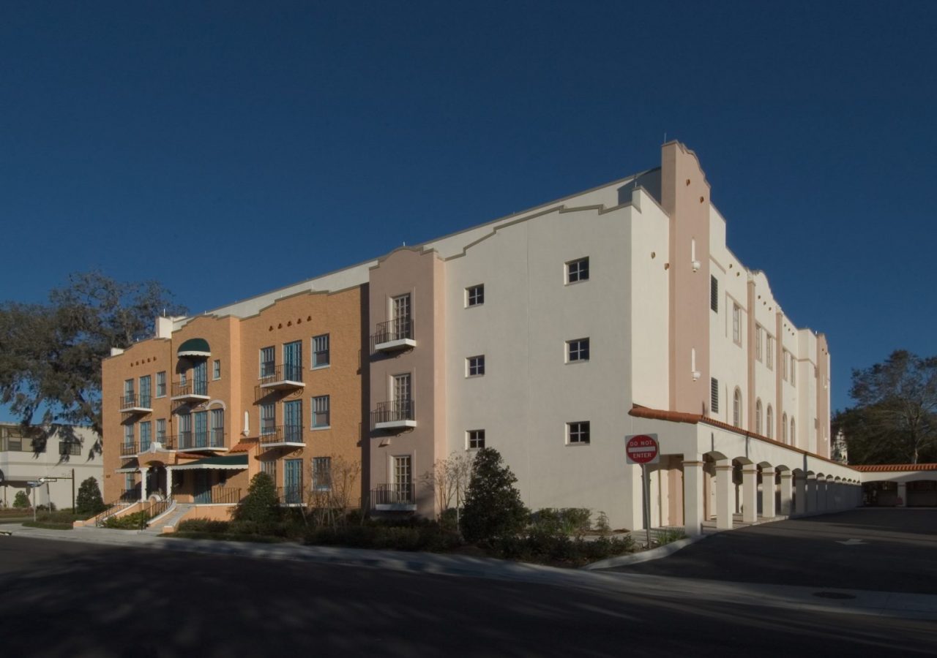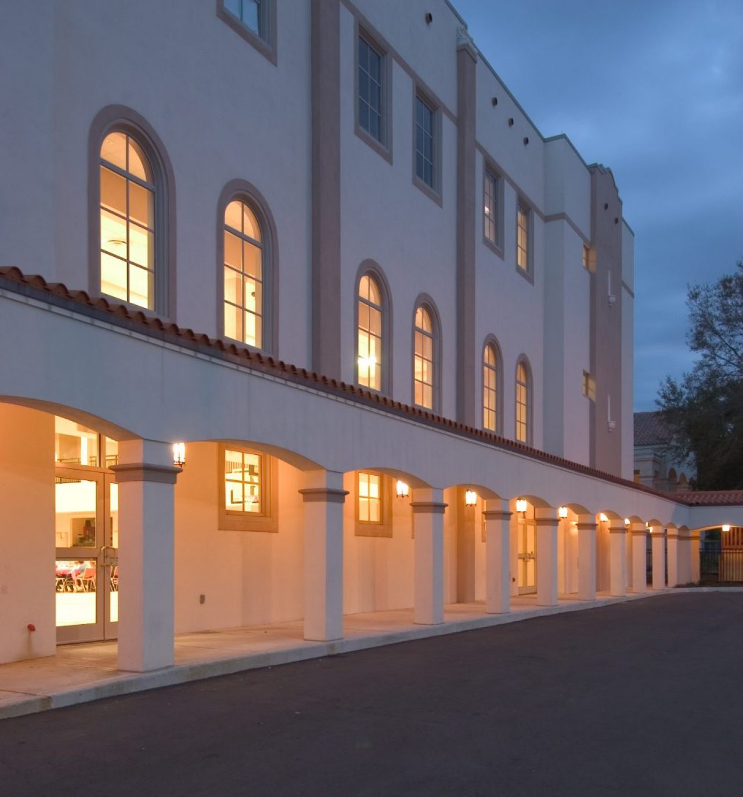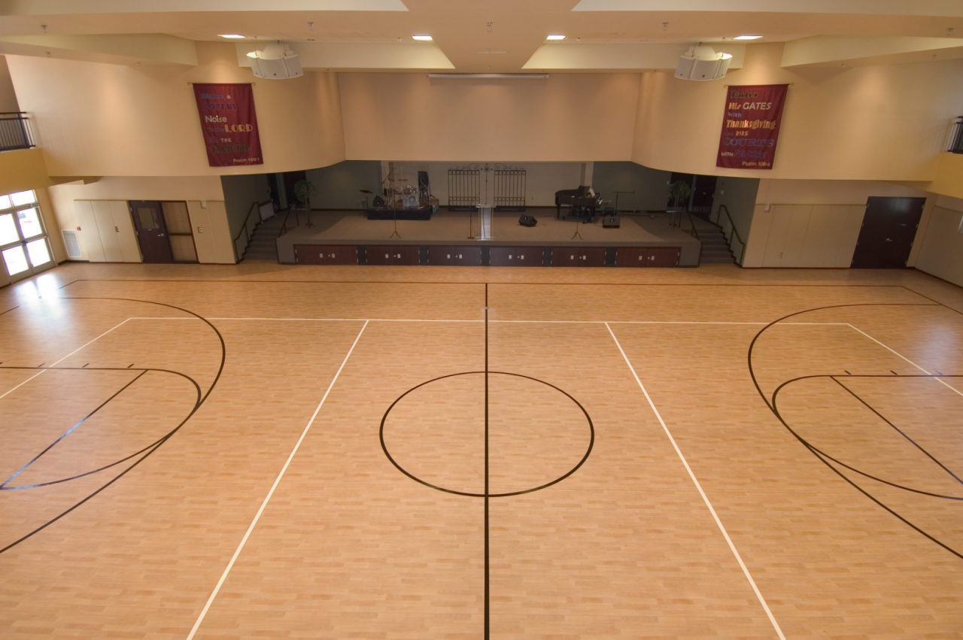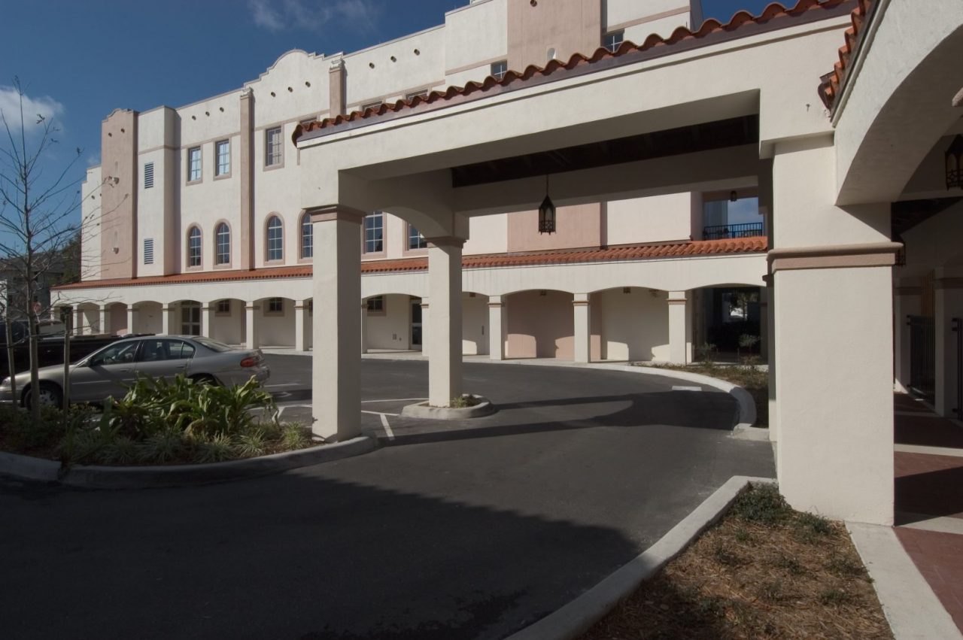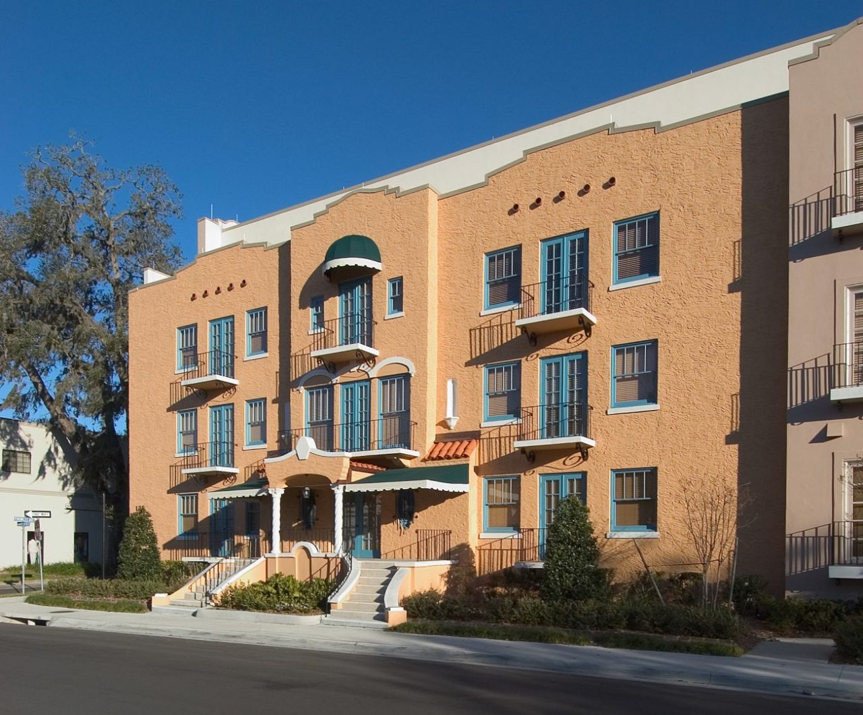The First United Methodist Church of Winter Park was built in 1926 and is listed on the national register of historic places. Constructing this three-story addition was a unique challenge because the City of Winter Park and the Historical Preservation Association’s approval of the new building was contingent upon saving an existing wall of the historic church. Working in tight confines, the construction team was successful in saving in the wall and providing a new facility to serve the growing needs of the ministry. The new 33,000-square-foot multi-purpose facility includes a multi-purpose room, gymnasium, classrooms, kitchen, offices, meeting rooms, storage and restrooms.
“The complexity of this project was increased due to the historical nature of the existing building, and the agreement between the church and the City that the southern façade be salvaged and incorporated into the proposed building structure. Wharton-Smith staff worked as part of the team to create solutions for these challenging conditions.” – Rick V. Baldocchi, P.E., Chairman – Building Committee, First United Methodist Church of Winter Park
Project Details
LOCATION
Winter Park, Florida
CLIENT
Winter Park Methodist
SIZE
33,000 square feet
CONSTRUCTION COST
$3.9 million
