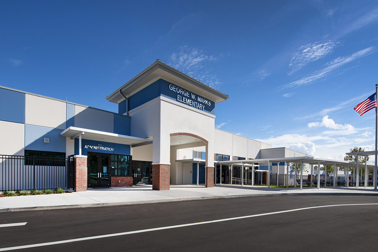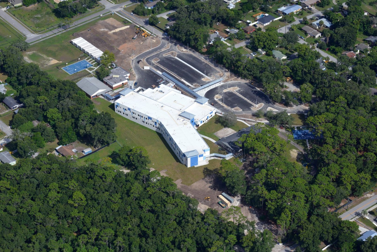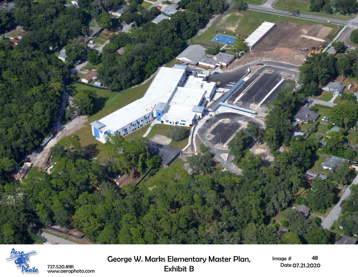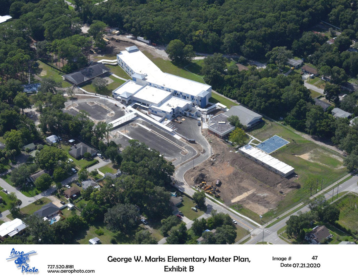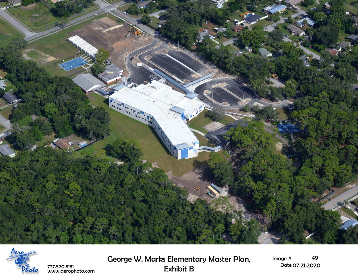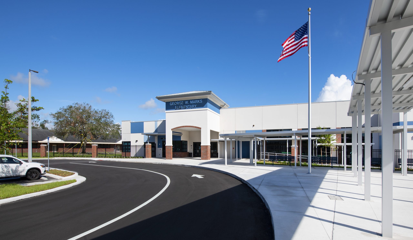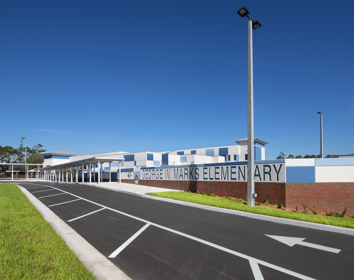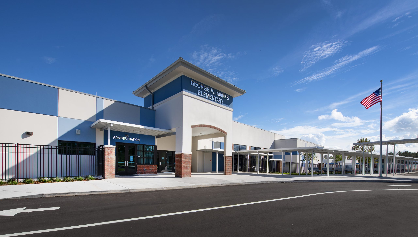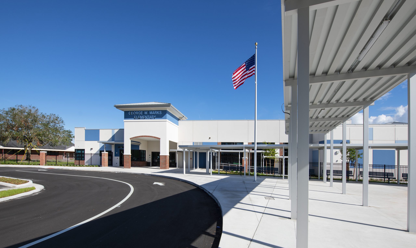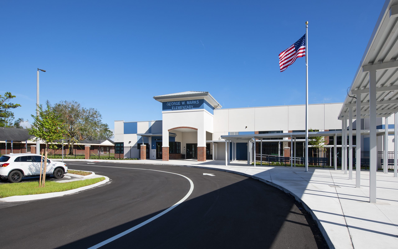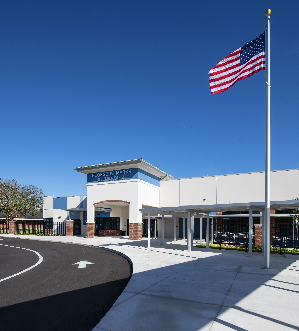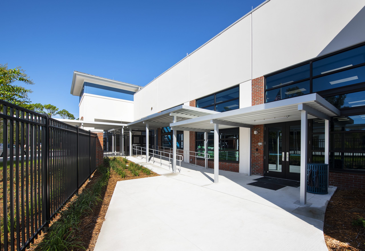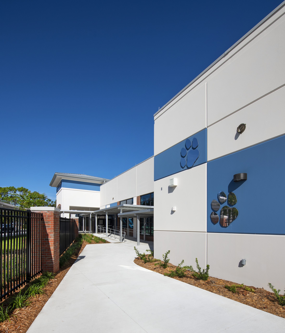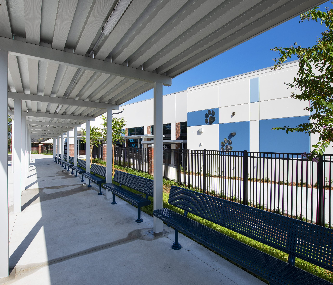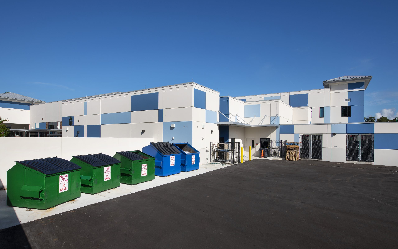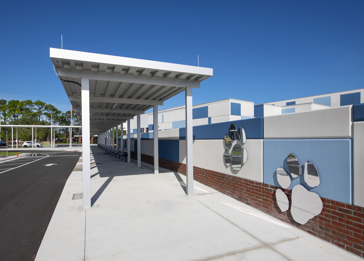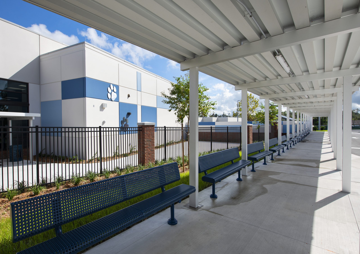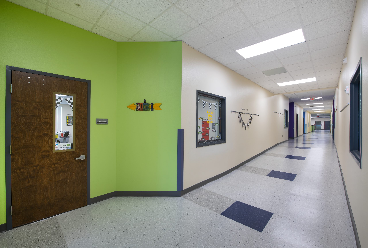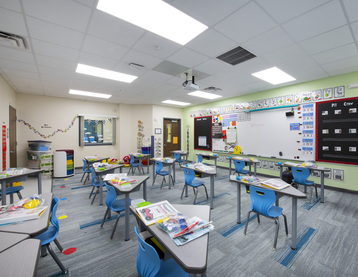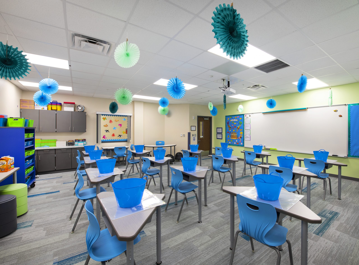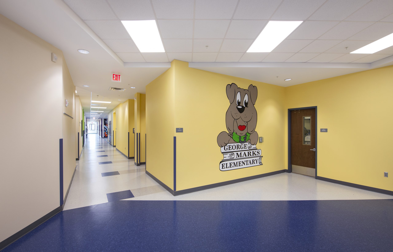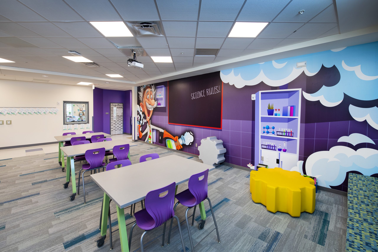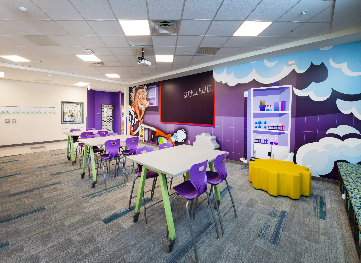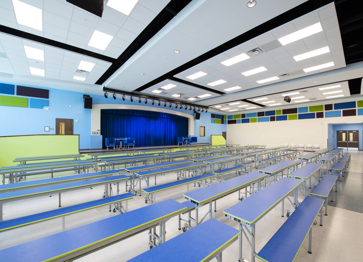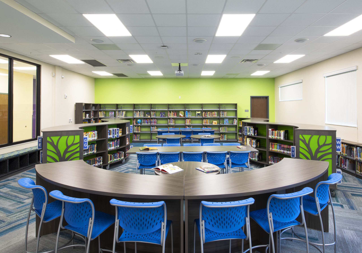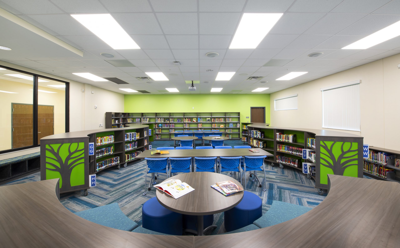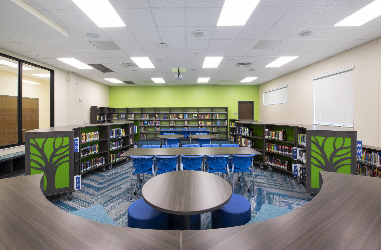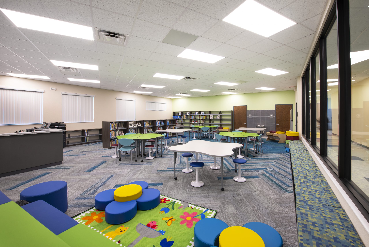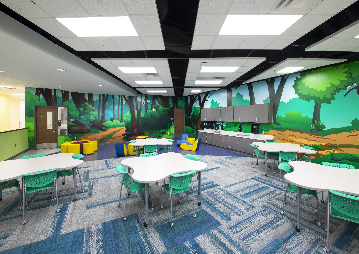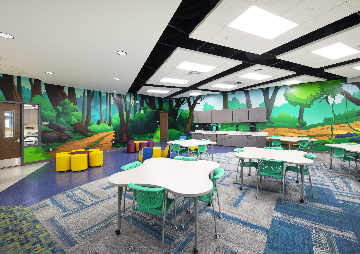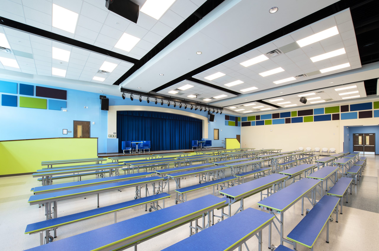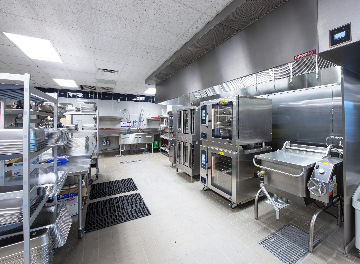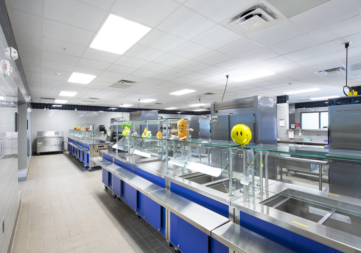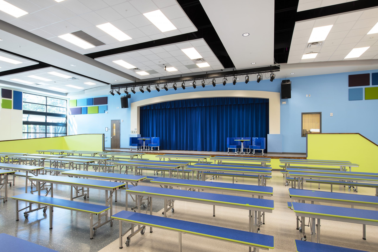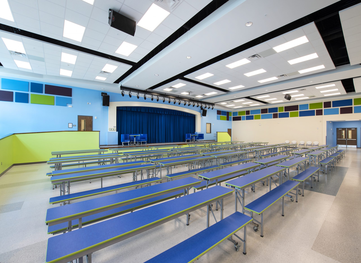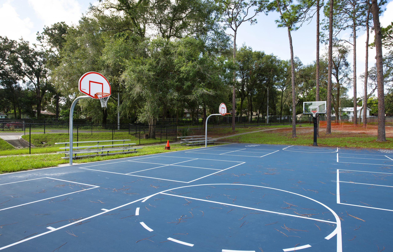The George W. Marks Elementary Master Plan project consisted of several phases of temporary relocation, demolition, sitework, building construction and renovation. The first phase of this project was completed as GW Marks Exhibit A where we converted the existing playfield into a portable campus with 28 portable classrooms, 2 restroom portables, and a temporary Administration Complex. The existing campus was then demolished with three select buildings to remain. The new two-story tilt building was constructed on the existing, sloped campus with a 12’ elevation difference from North to South. The start of this construction was to build an 11’ retaining wall on the North side of the campus. The panels on the back side of the new classroom building were erected/tilted on top of this wall giving the campus a means of providing a building elevation that would span the differences between the existing buildings that were required to remain on each side of the new structure. The new building/campus, including new playfields, playgrounds as well as a new basketball court and play pavilion was then constructed through not only the COVID-19 pandemic but also a F2.5 tornado, which hit the site just weeks before opening.
Wharton-Smith not only completed this project, opening on time for the August 2020 start of school, through a pandemic and a tornado, but also finished with enough funds remaining to fulfill last minute owner requests. Wharton-Smith was given a time extension to utilize the remainder of the contingency/buyout funds to complete further renovation of existing Classroom Building 500 and provide an additional 140,000 s.f. of grading and sodding.
See Project Gallery below.
Project Details
LOCATION
DeLand, Florida
CLIENT
School District of Volusia County
SIZE
100,403 s.f.
CONSTRUCTION COST
$19.4 million

