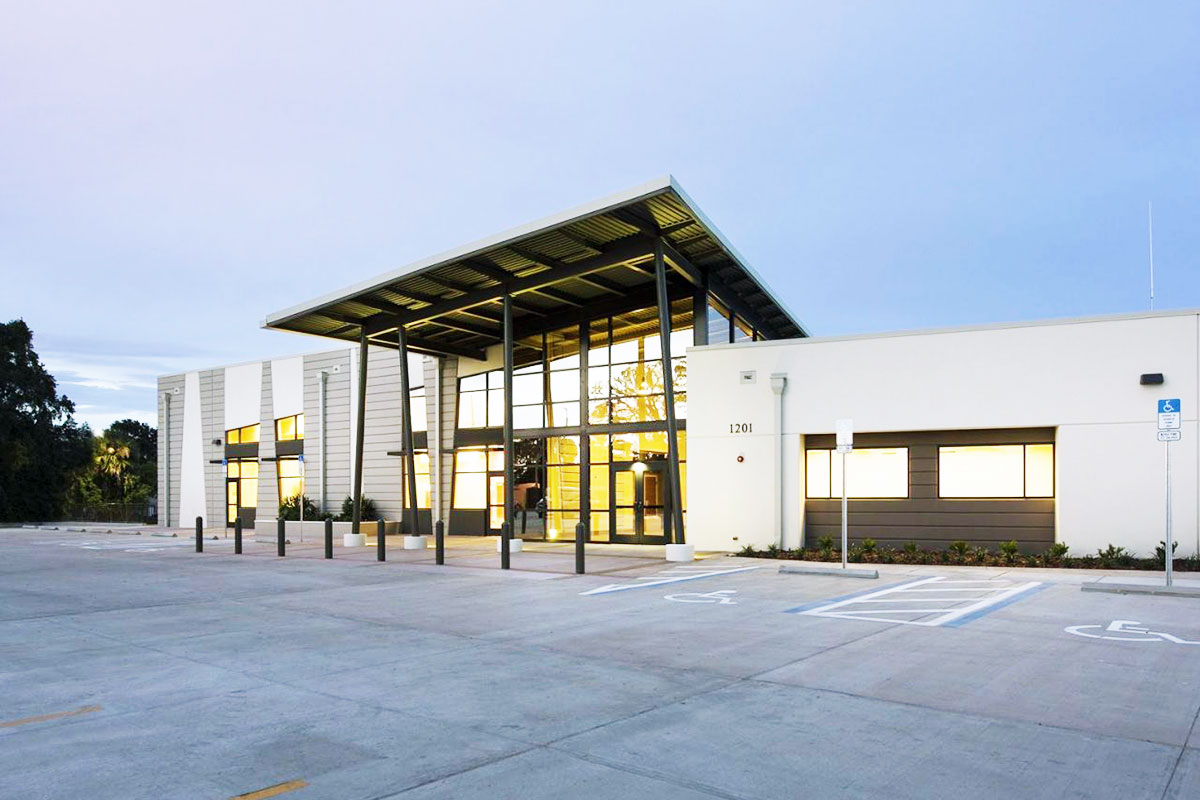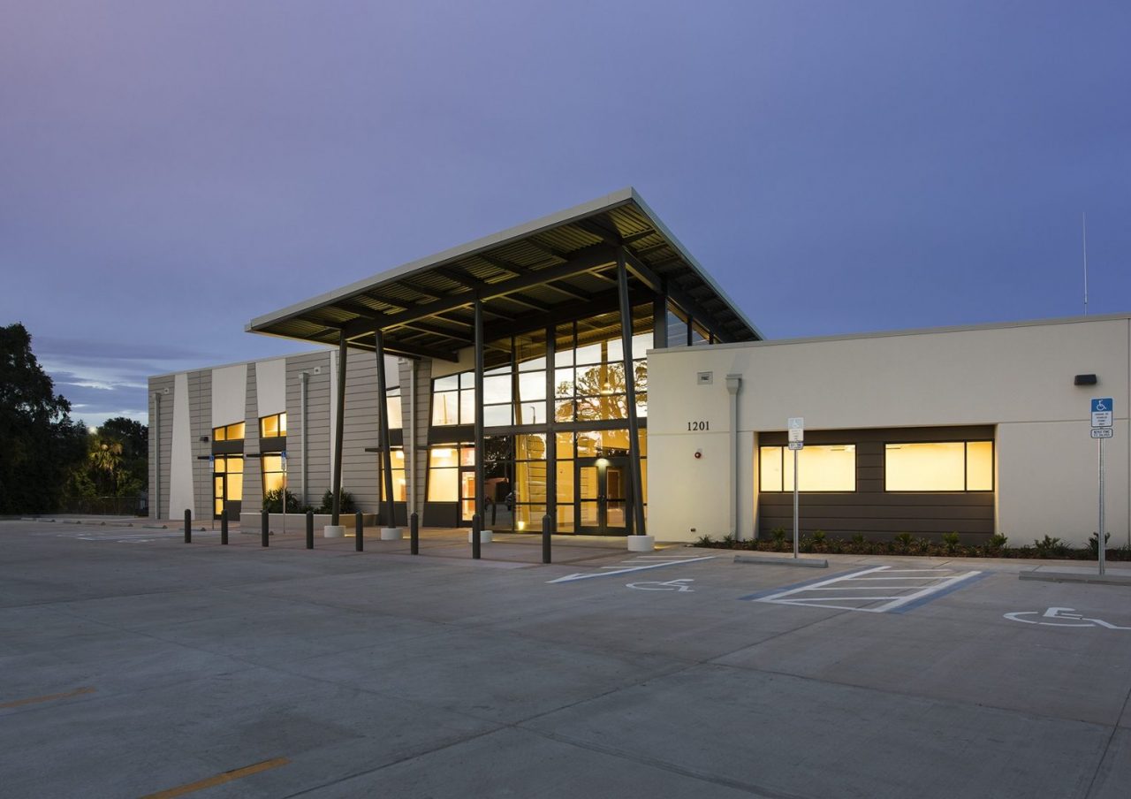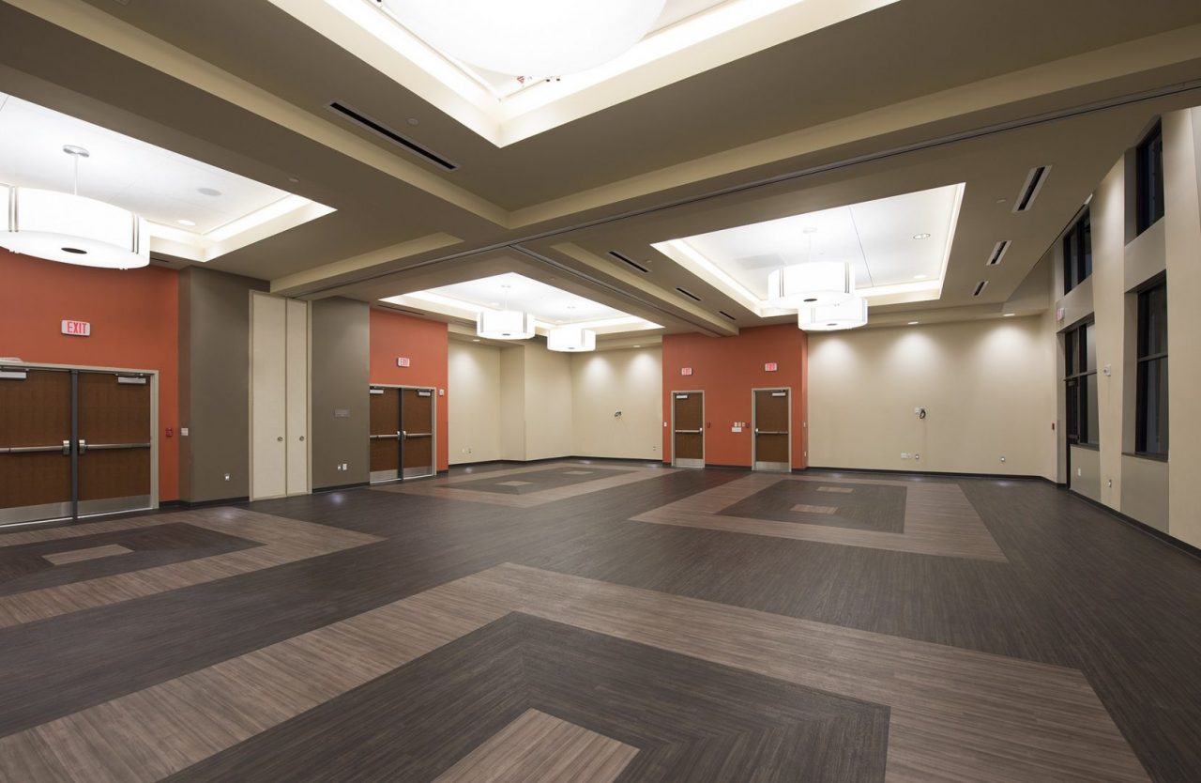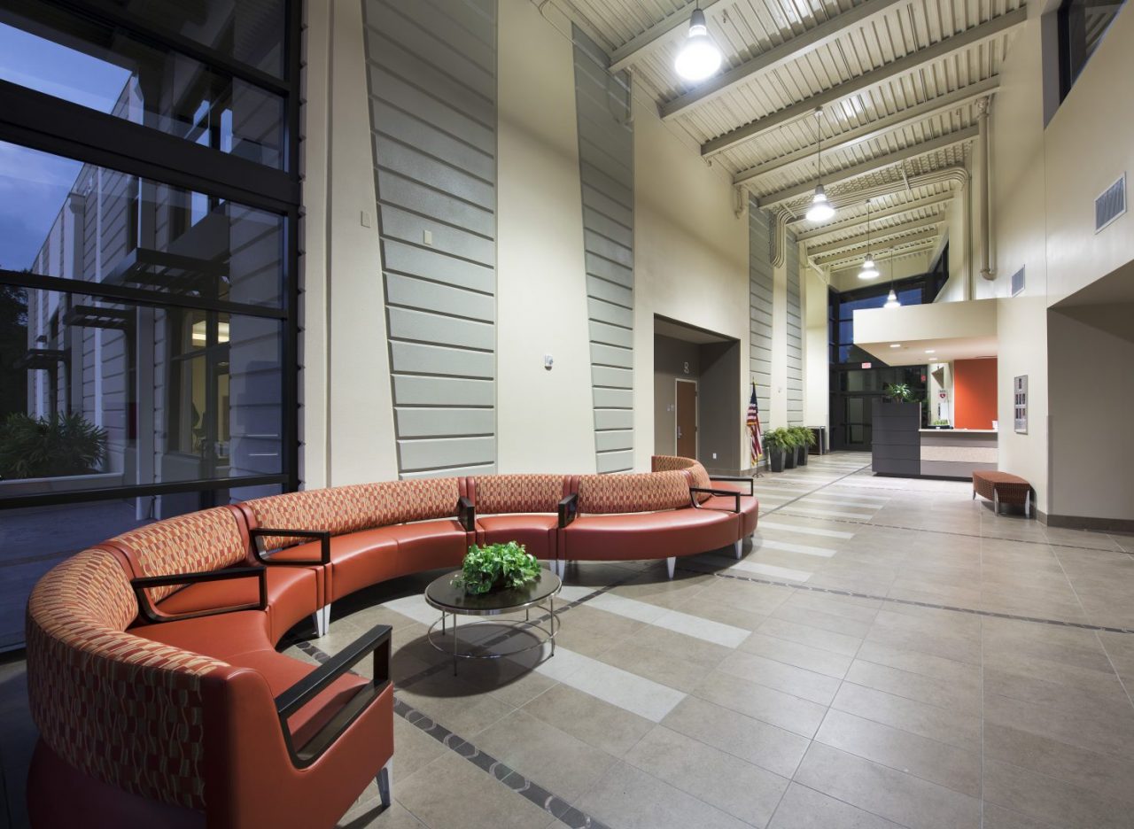In a neighborhood challenged by crime and joblessness, the 12,612-square-foot facility offers hope – within its classrooms for vocational training, fully equipped computer lab, and space for adult and after-school programs. The contemporary design consists of tilt-wall and structural steel construction and features a large multi-purpose room for meetings and receptions, state-of-the-art classroom, computer lab, offices, conference room, a 2,294-square- foot covered deck, and 345-square-foot uncovered deck. The project also included an underground exfiltration system for stormwater, new sanitary system, a parking lot, retaining walls, landscaping and site amenities.
Project Details
LOCATION
Orlando, Florida
CLIENT
Orange County Board of County Commissioners
SIZE
12,612 square feet
CONSTRUCTION COST
$3.7 million






