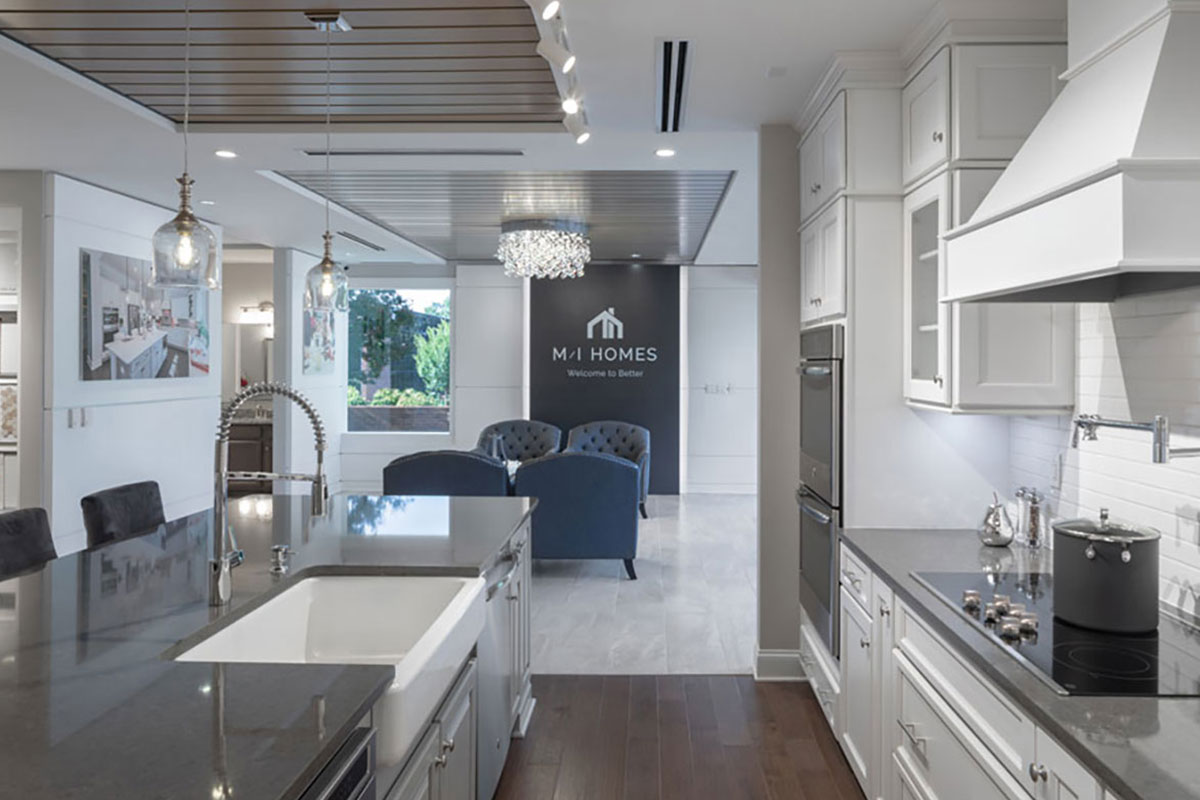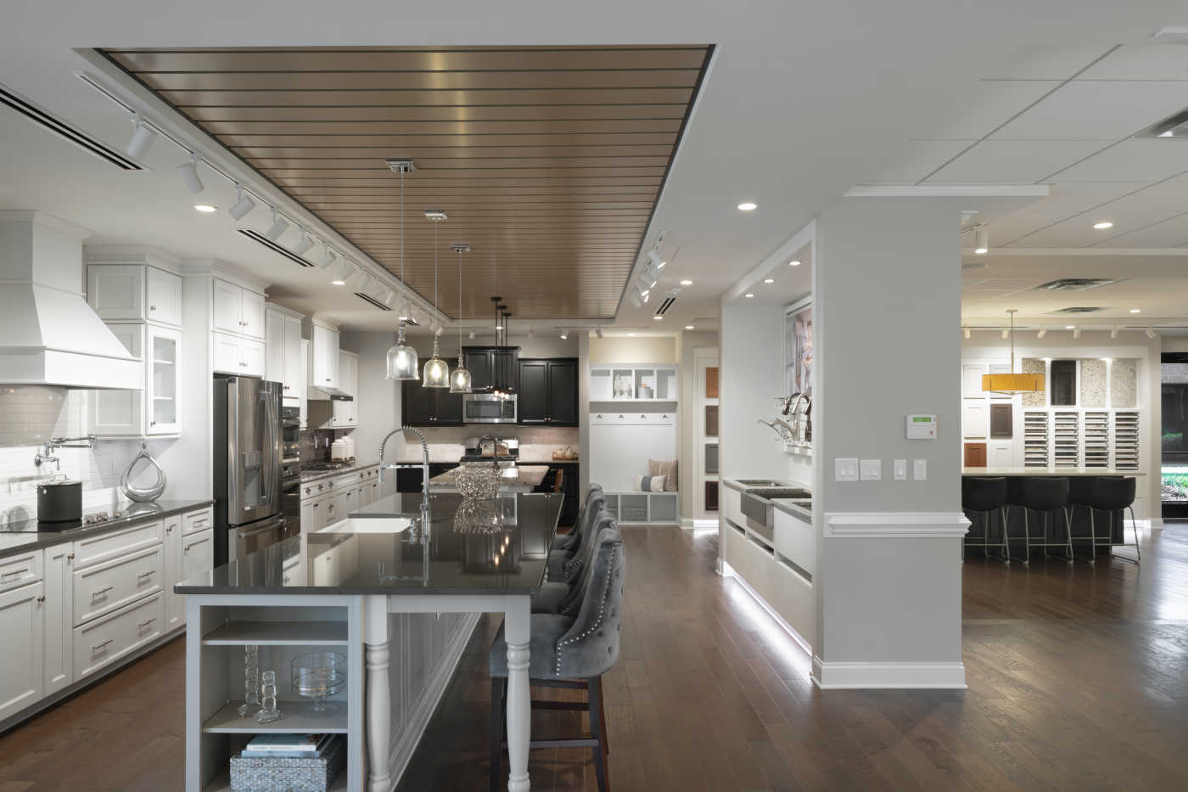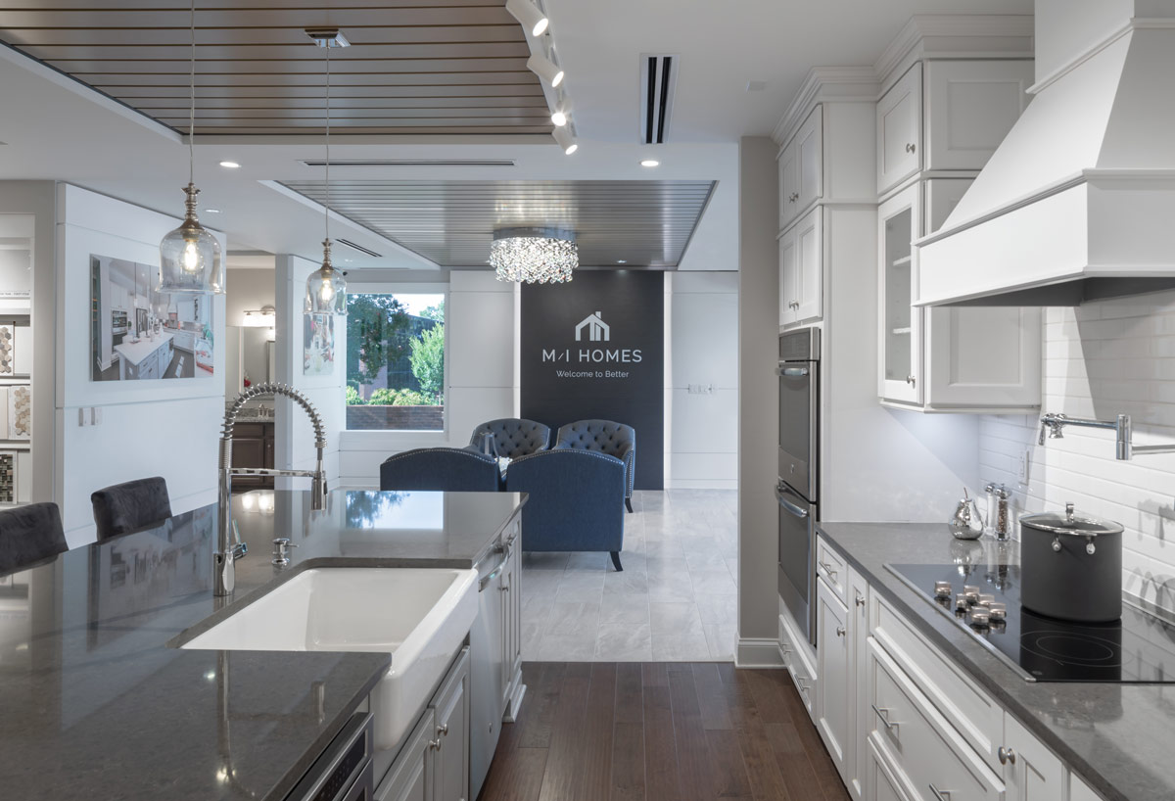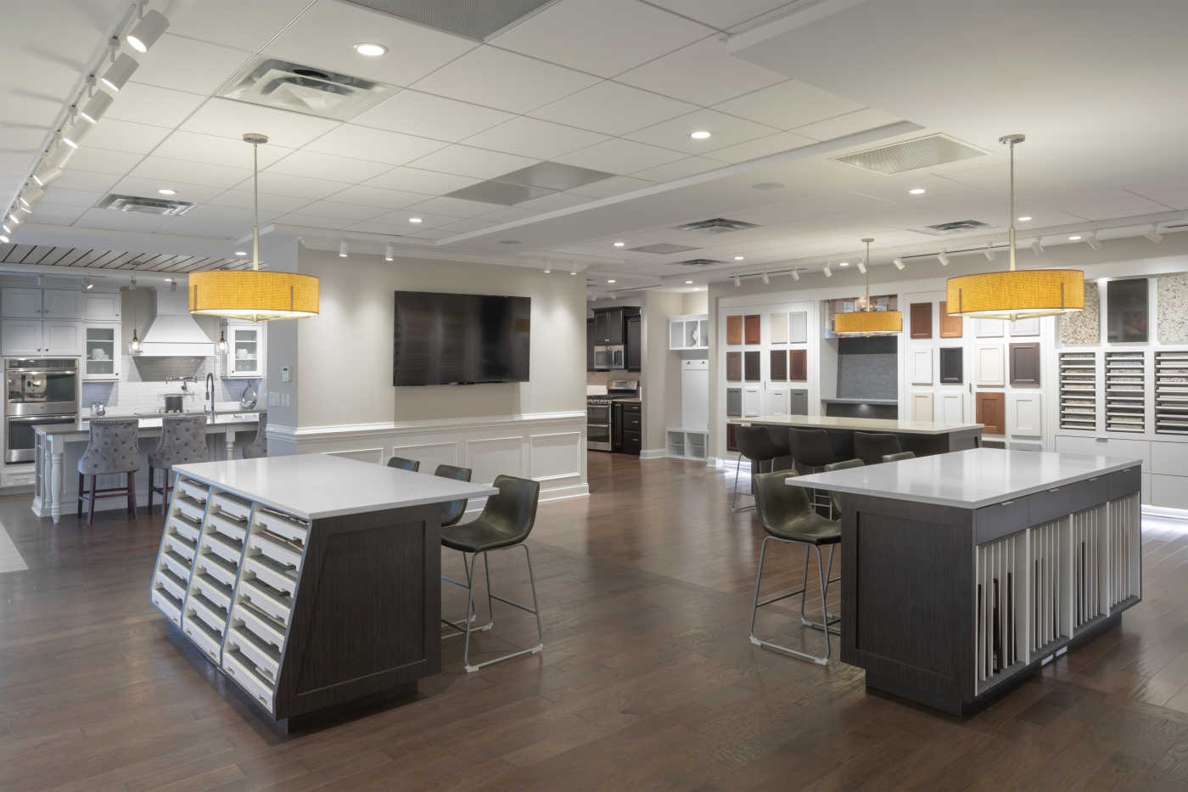Wharton-Smith provided general contracting services for the M/I Homes Show Room and Design Center. The project consisted of an interior upfit of approximately 3,000 square feet. The new show room was such a success that Wharton-Smith. then completed Phase II, which included renovating their existing office space and creating their new land use office. The spaces were all designed by Smith Harris Design.
“We have used three different general contractors over the years to do our commercial work, and we will never use anybody else except Wharton-Smith, Inc. moving forward.” – Jenni Jackson, AP Supervisor/Sr. Administrator M/I Homes of Charlotte, LLC.
Project Details
LOCATION
Charlotte, North Carolina
CLIENT
M/I Homes of Charlotte
SIZE
3,000 s.f.





