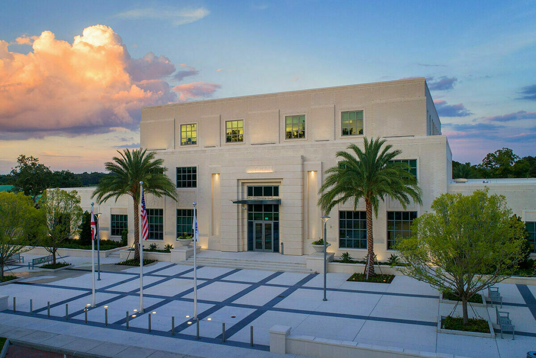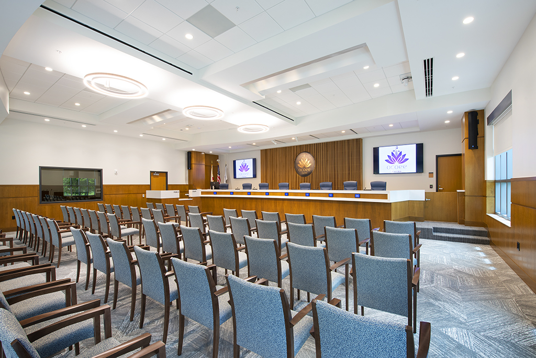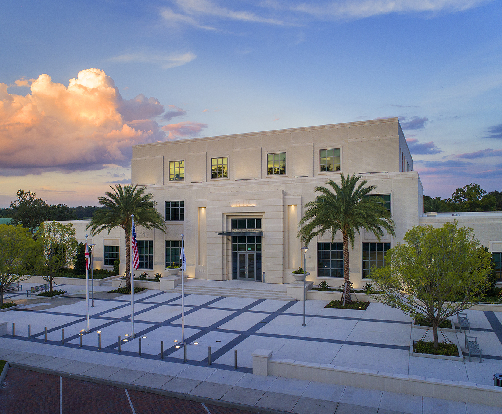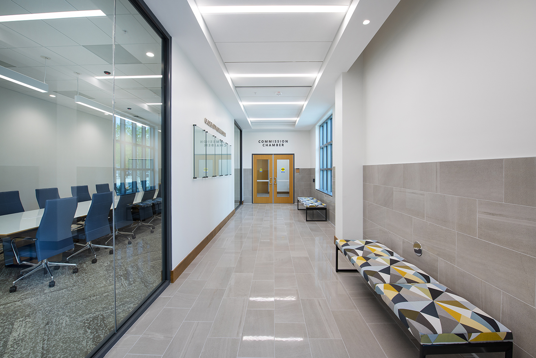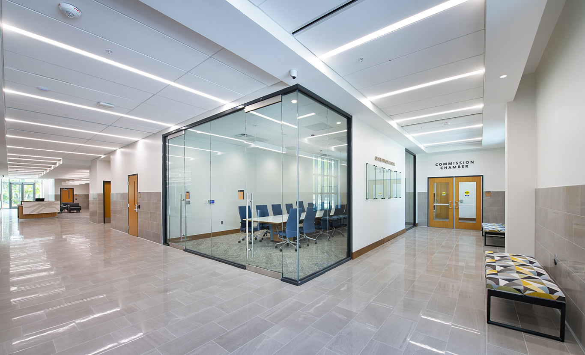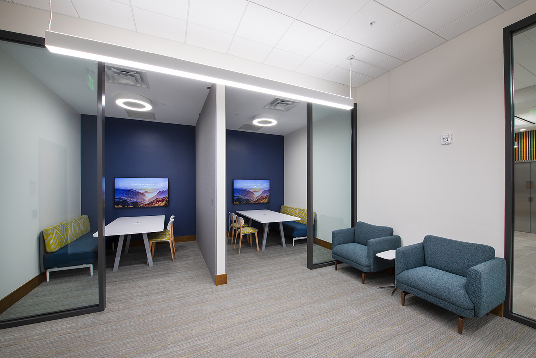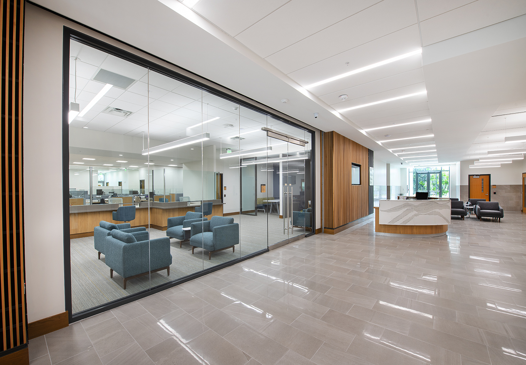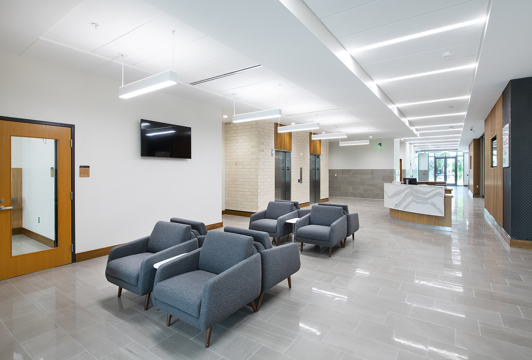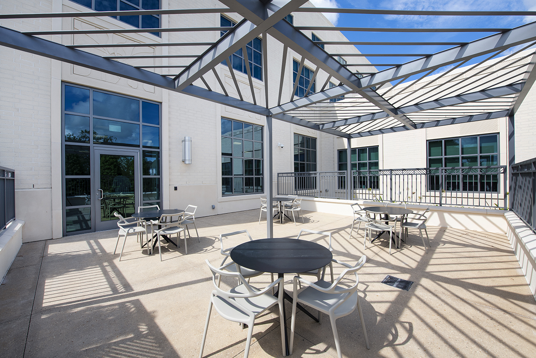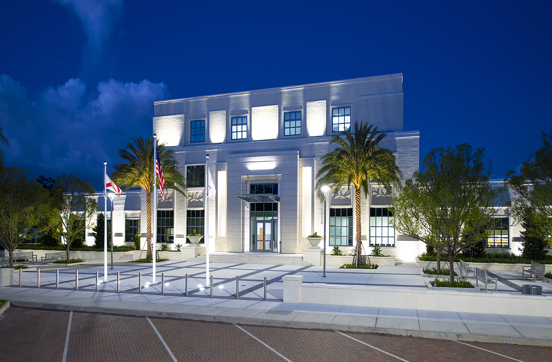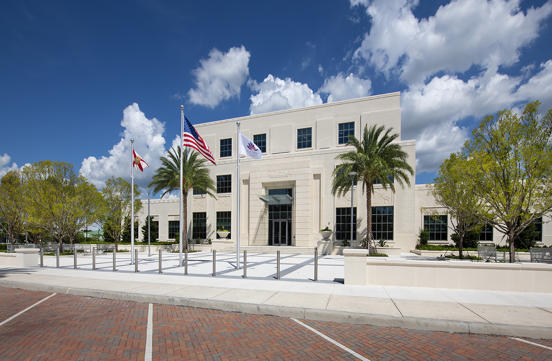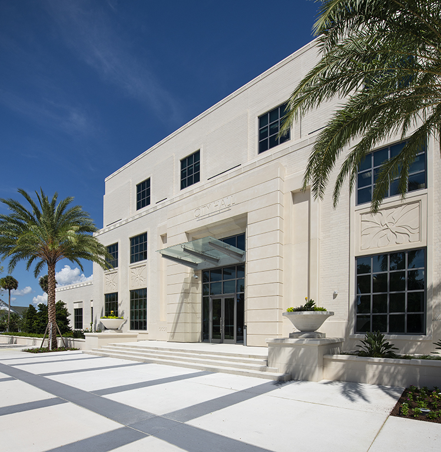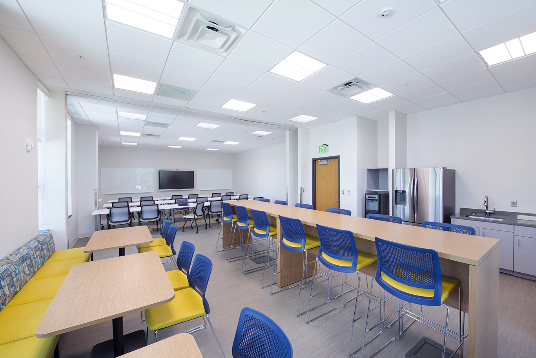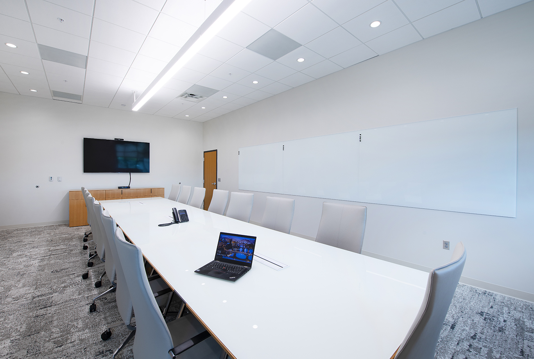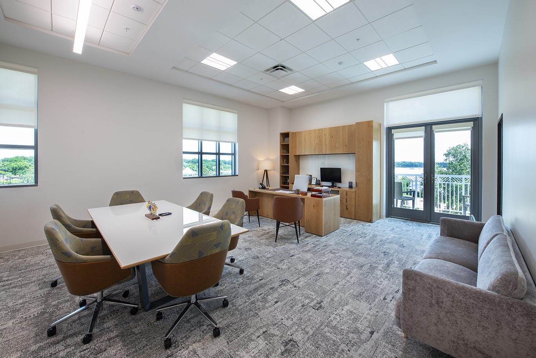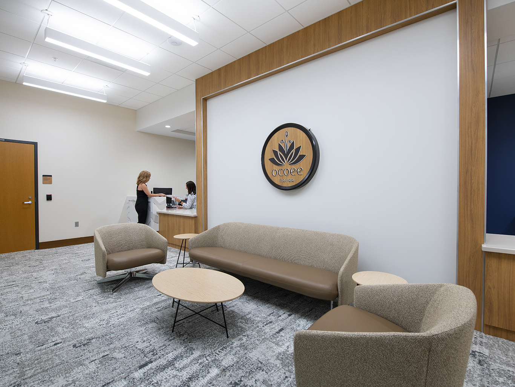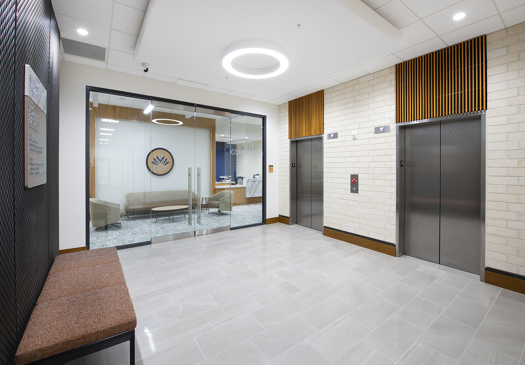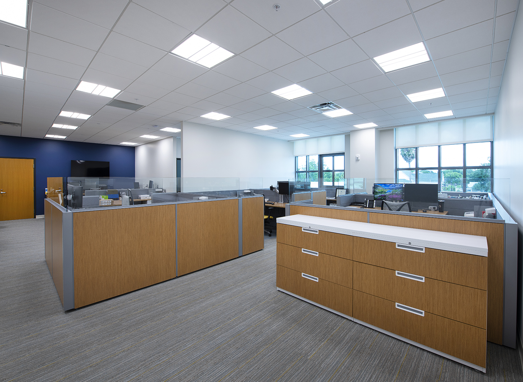Wharton-Smith and HKS were the Design-Build team for the Ocoee City Hall project, with Wharton-Smith as the Construction Manager and HKS providing design services. The project included a three-story, 46,100 SF structural steel, brick, and precast clad building. As well as site work and area development for a five-acre site located in downtown Ocoee adjacent to Bill Breeze Park and Starke Lake. It features new commission chambers, and a public plaza for community events and expands/updates facilities for their utilities, planning, building, accounting, human resources, executive, and legislative departments.
The project is part of the City’s master-planned development for its downtown area, which features streetscape improvements, lakefront rejuvenation, a public park, and civic amenity spaces. It is intended to reinforce the City’s commitment to the enhancement of civic life for its citizens while re-imagining the way in which essential services are provided for a positive and modern customer experience. Significant private sector growth is anticipated to occur adjacent to the new City Hall site; therefore, the site planning for the new facility considered the need for flexibility, creating a civic space that can serve a variety of functions in and around the site.
See Project Gallery below.
Project Details
LOCATION
Ocoee, FL
CLIENT
City of Ocoee, FL
SIZE
44,792 SF
CONSTRUCTION COST
$19,288,065

