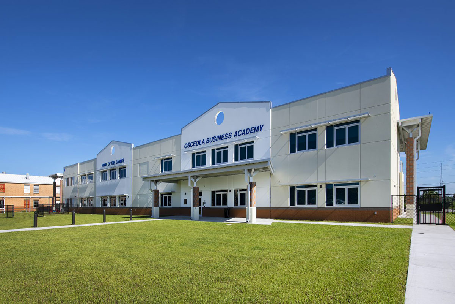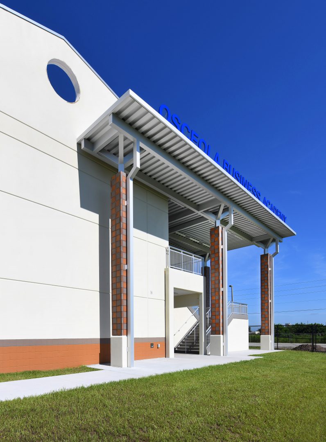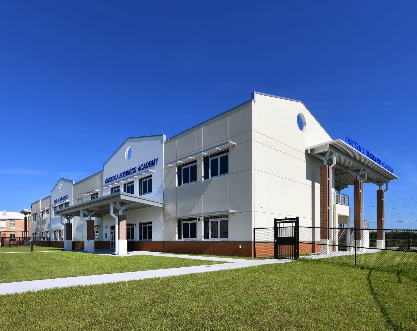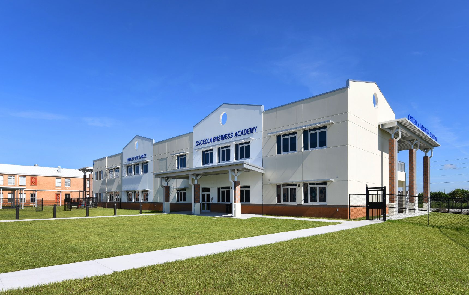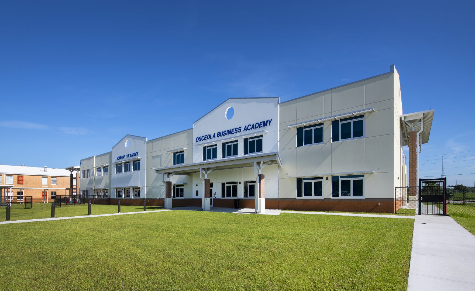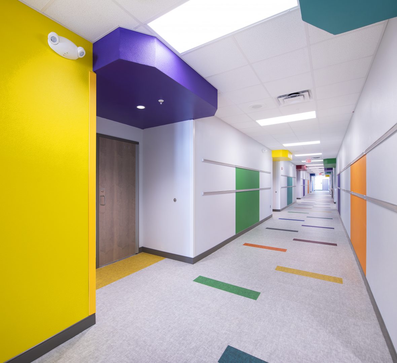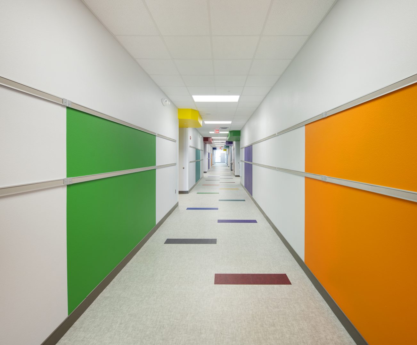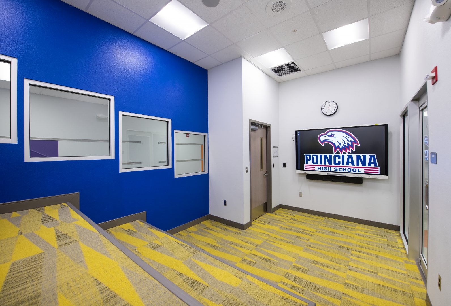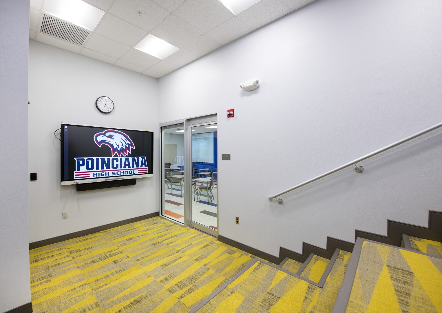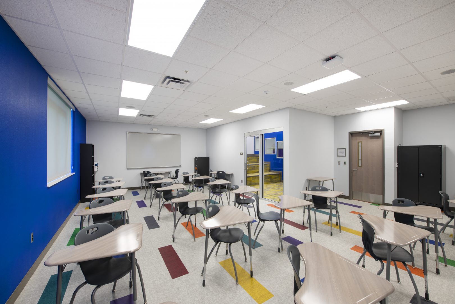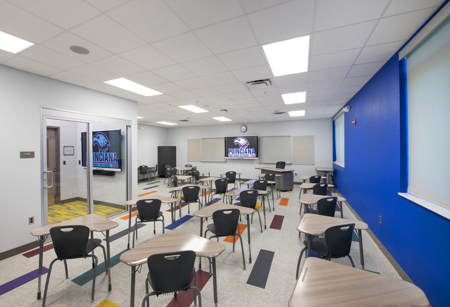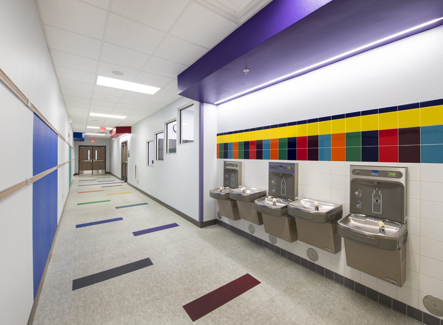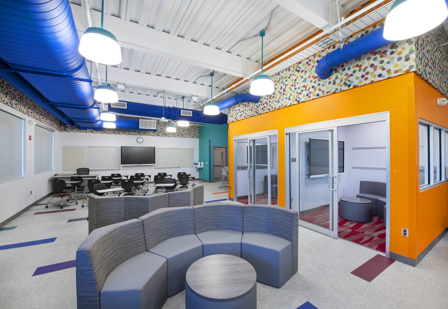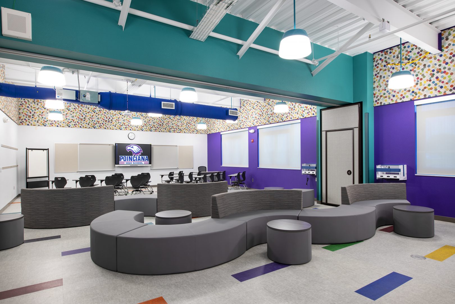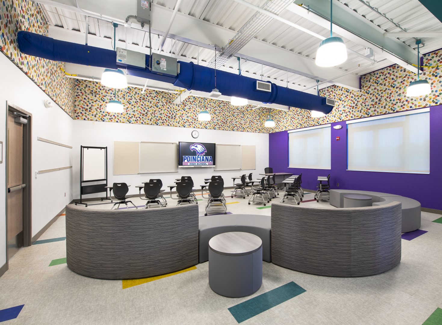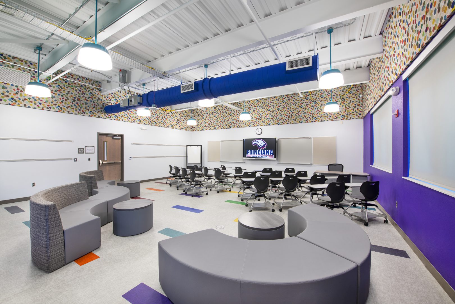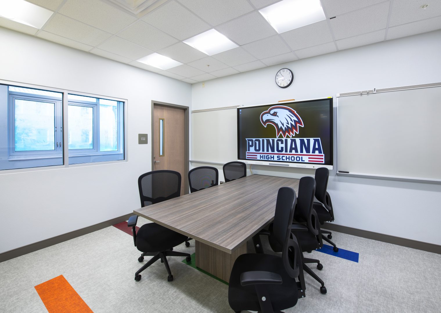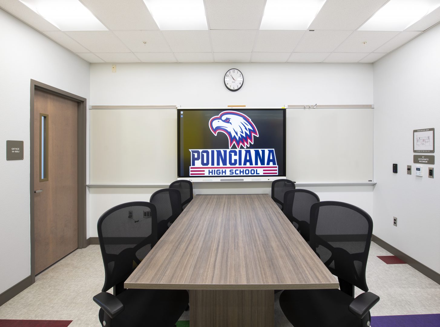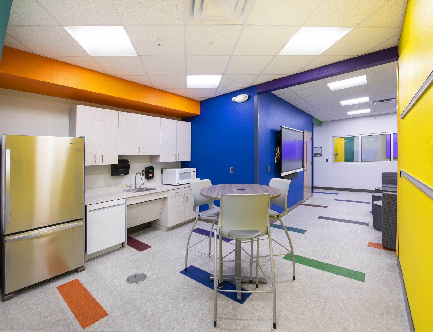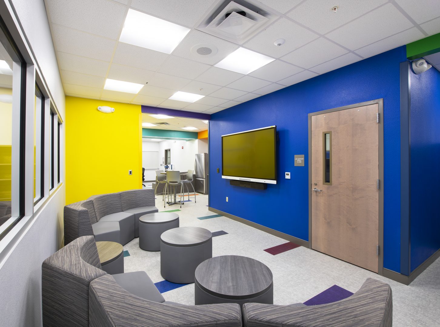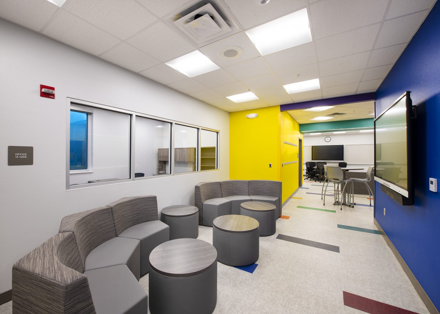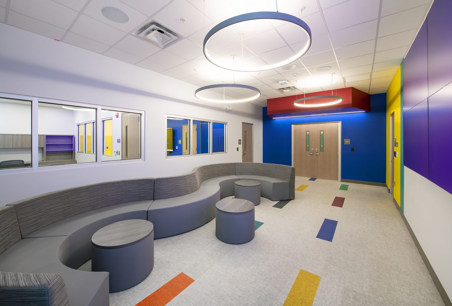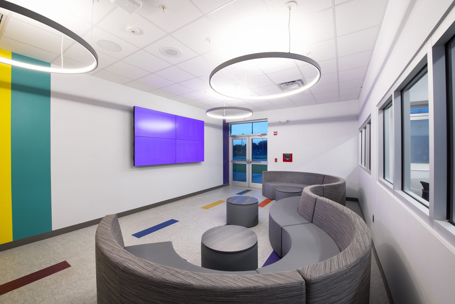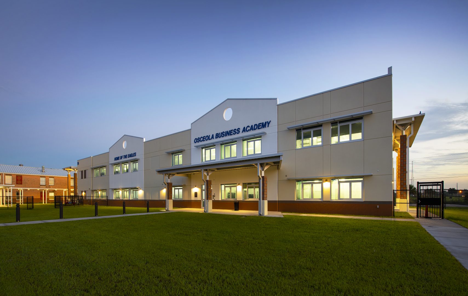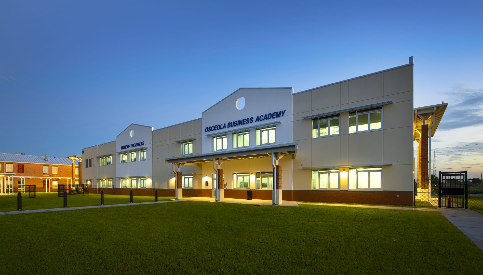Wharton-Smith provided the School District of Osceola County CMAR services for the Osceola Business Academy at Poinciana High School. This project consists of constructing a new two-story, 500-student station, 20-classroom building with administration spaces, required restrooms, and mechanical and electrical spaces. It will also include one teacher planning room with staff restrooms, a secure lobby/reception area, and covered stairways on each end of the building.
The building was constructed to a High Performance Building Criteria and actual test results far exceeded the specific air tightness criteria to achieve an Energy Use Intensity (EUI) goal of 25 or less and air infiltration less than 0.25 CRM/SF per ASTM E779 and E1827. The building construction is tilt-up concrete wall panels, sloped steel joist roof structure, with metal deck, light weight insulating concrete and membrane roof. The project included construction of covered walkways to adjacent buildings and the bus loop. Building programing and design includes elements and features to utilize this classroom building addition as a Business School Magnet for the School District.
Project Details
LOCATION
Poinciana, Florida
CLIENT
School District of Osceola County
SIZE
30,175 s.f.
CONSTRUCTION COST
$7.1 million


