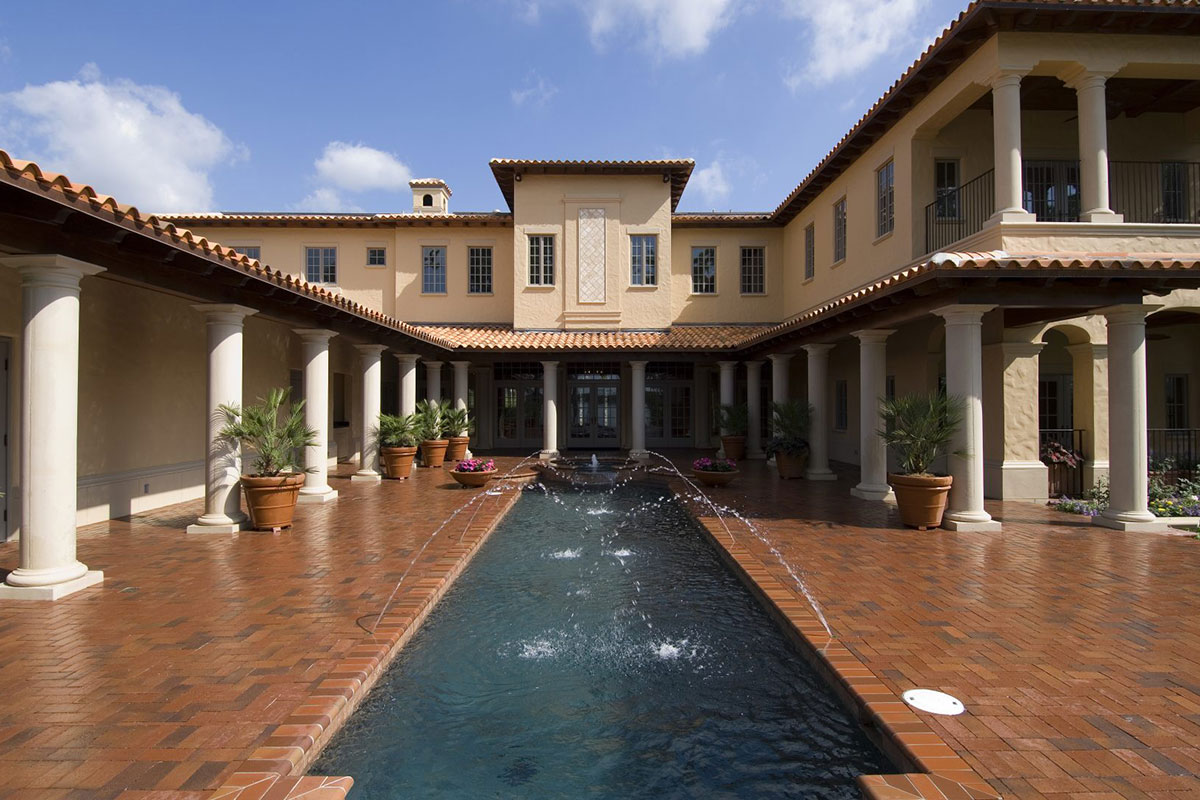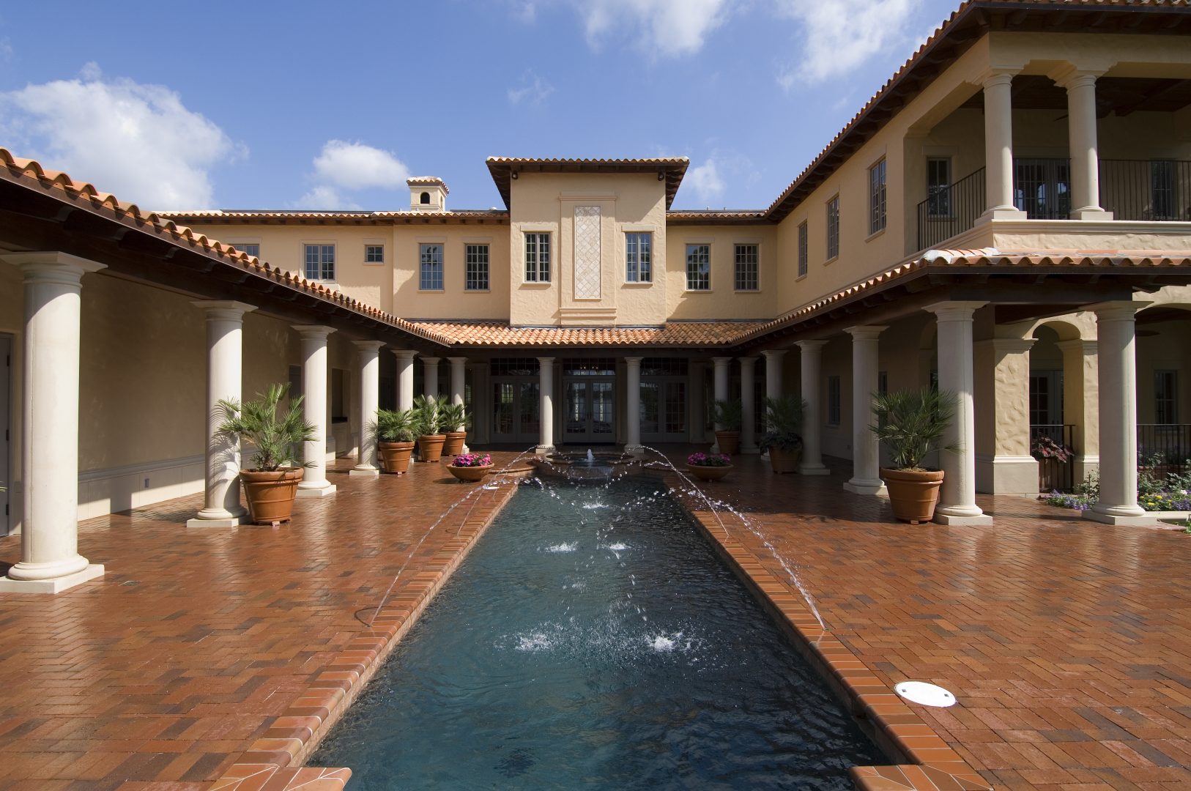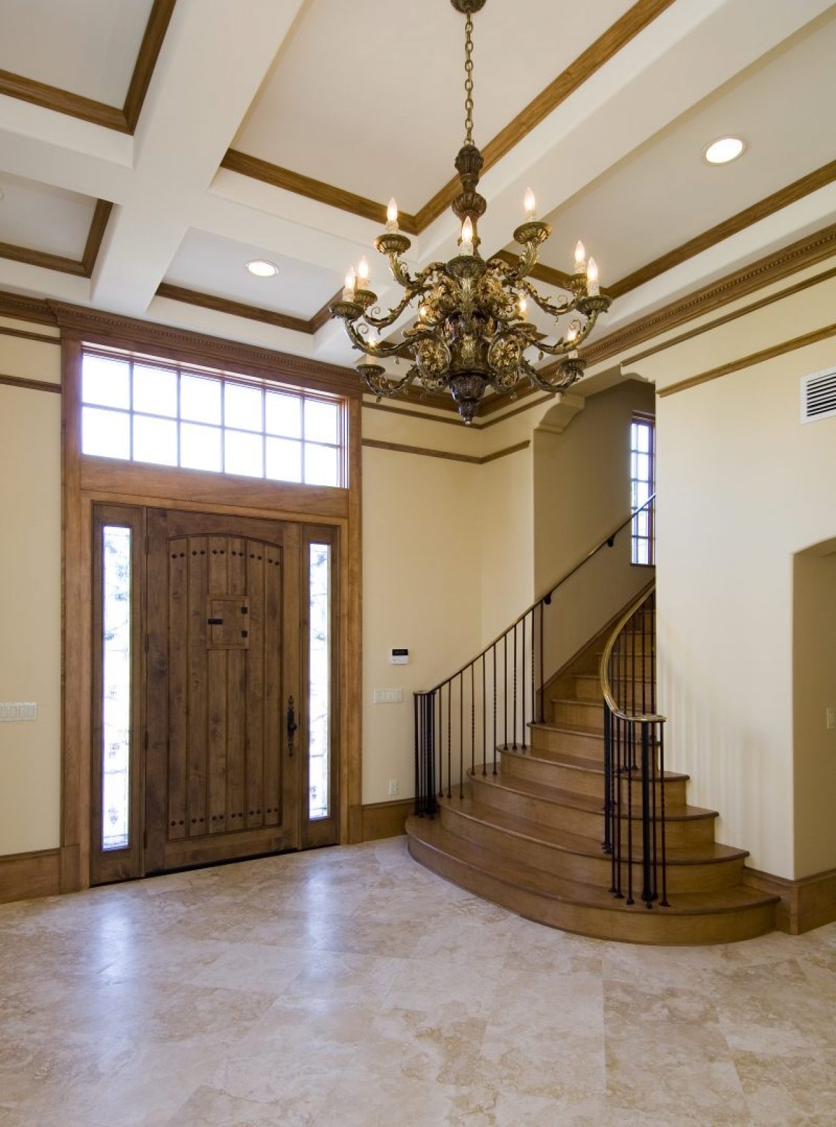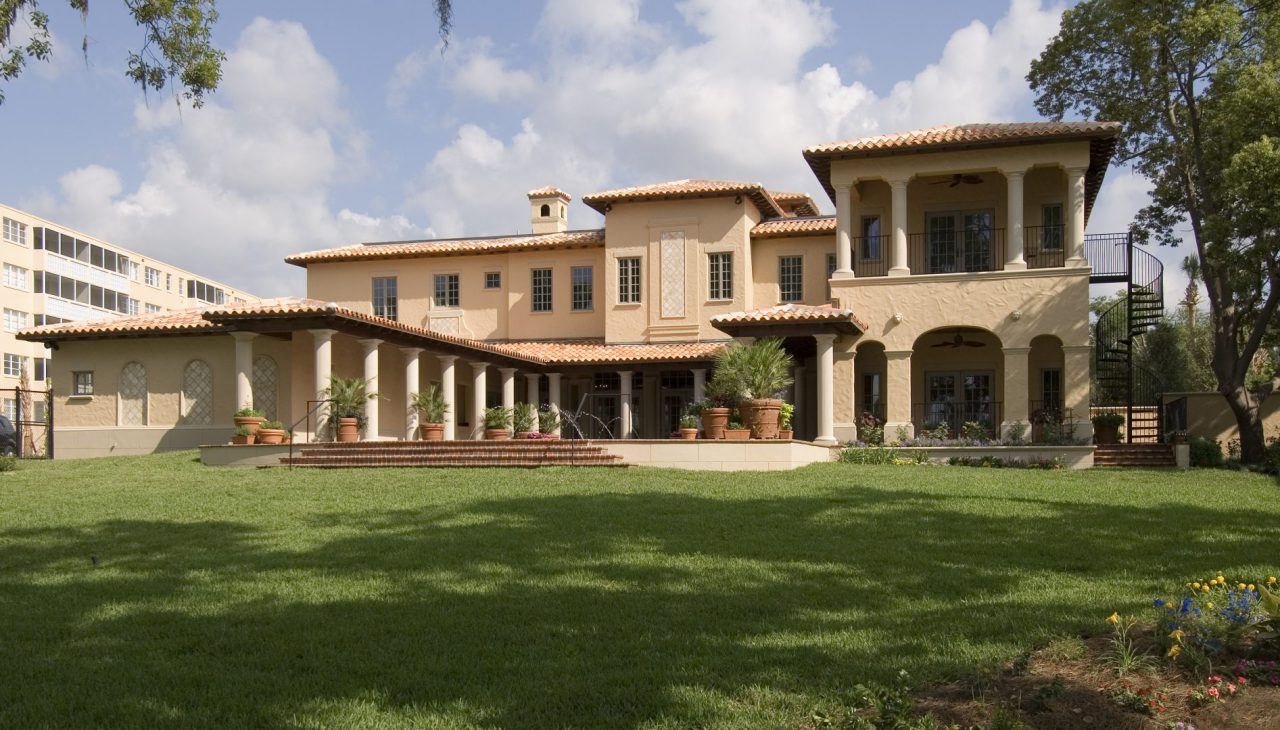Built around a pool and courtyard with a covered loggia, the ground level features a 1,200-square-foot living room that can accommodate intimate or grand events. This two-story, 7,483-square-foot residence includes a 2,907-square-foot garage-patio area. The first floor was designed primarily for entertaining, with the family quarters located on the second floor. The 3,000 square feet of private living space includes a master suite, family room, home office, five bathrooms, and three bedrooms. A side entrance allows private access to the upstairs.






