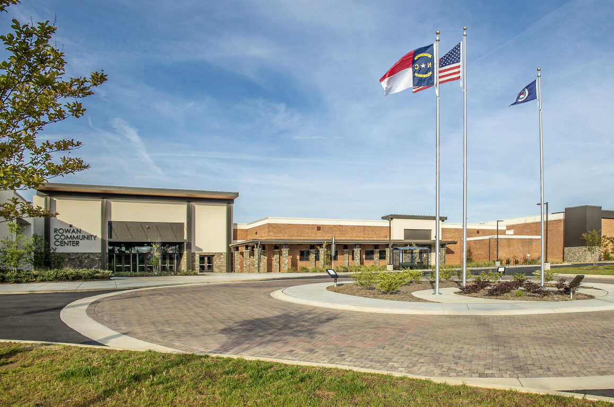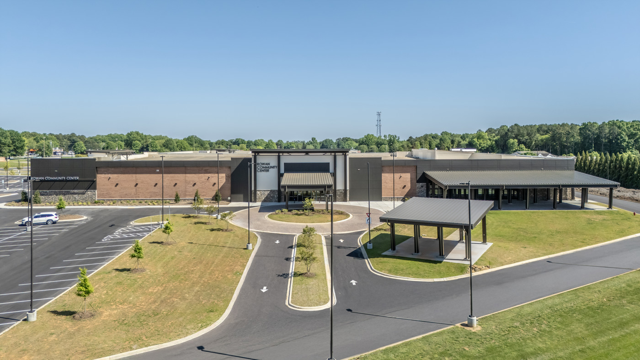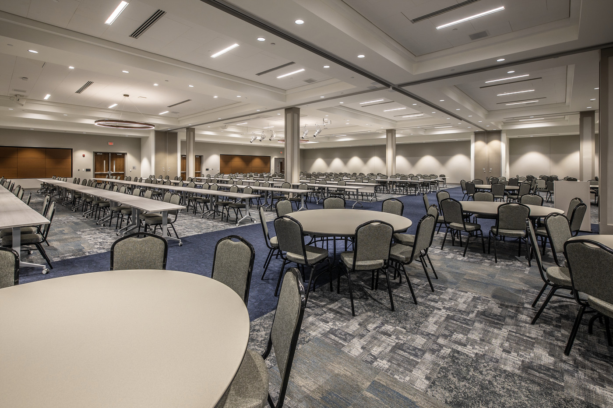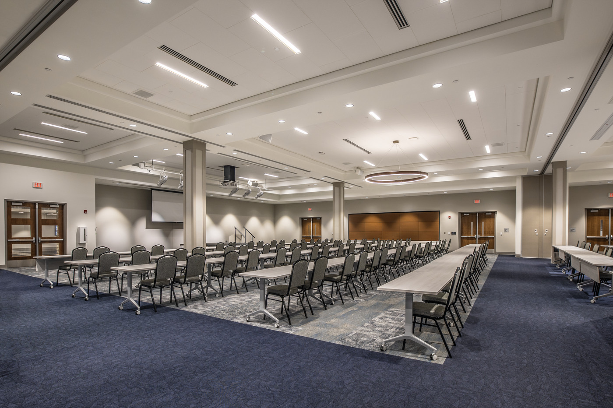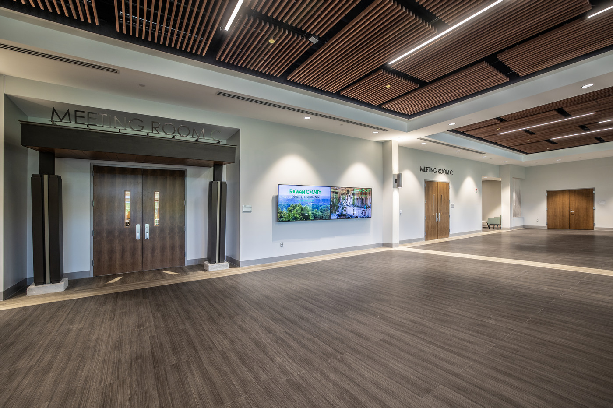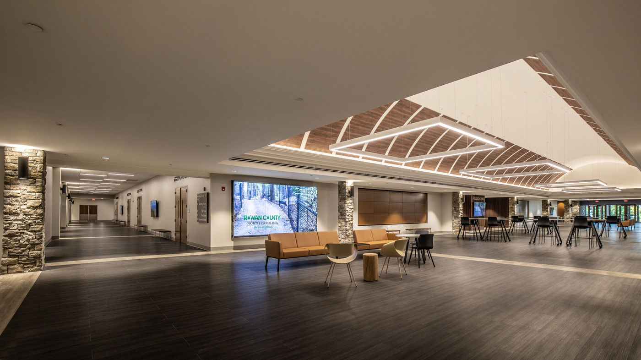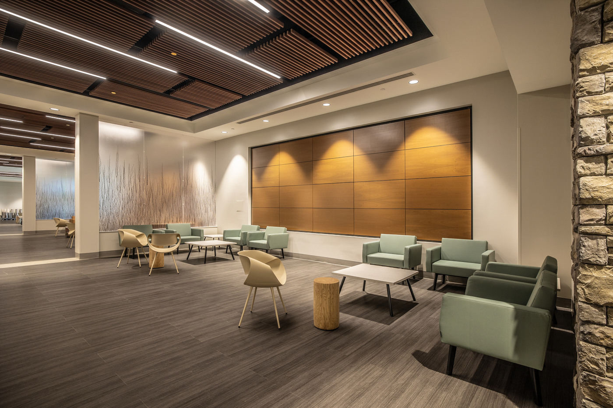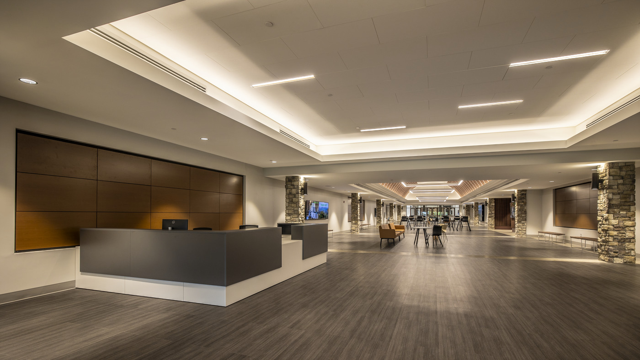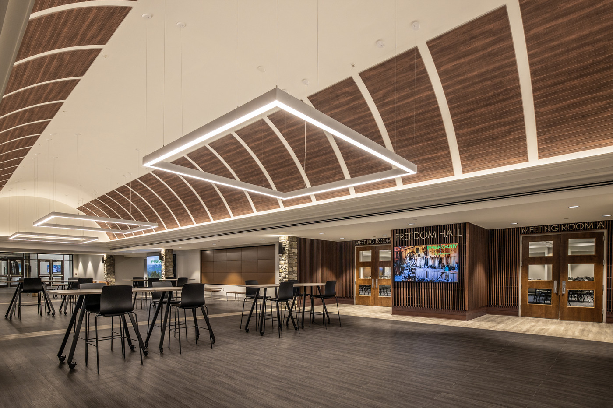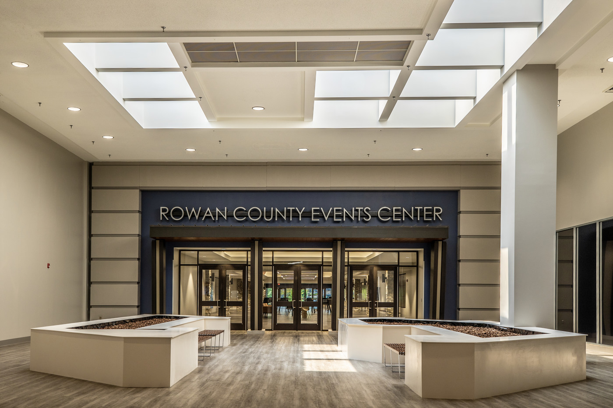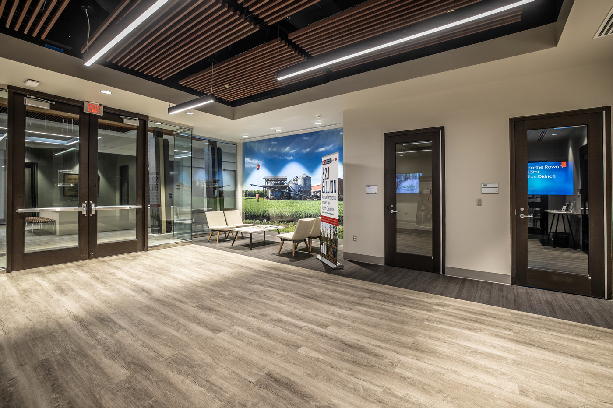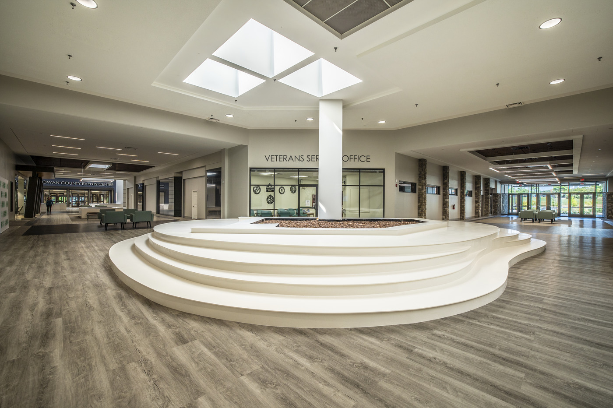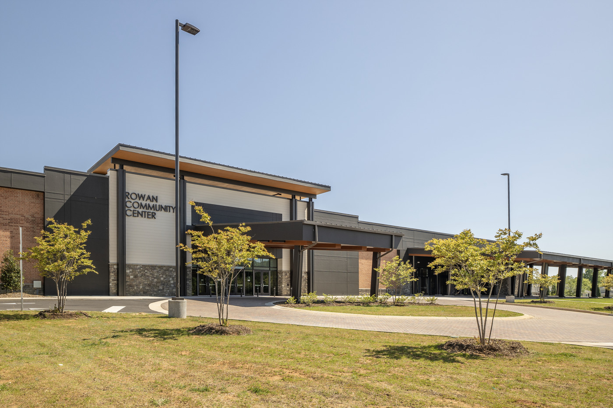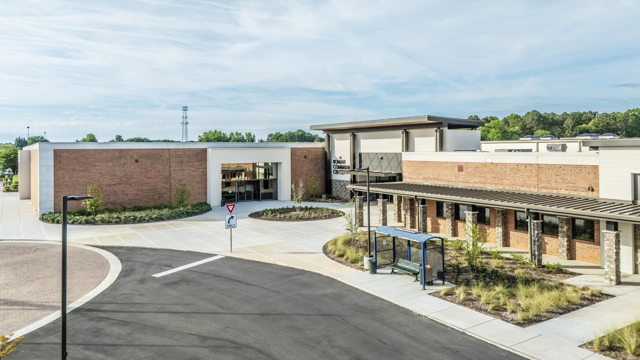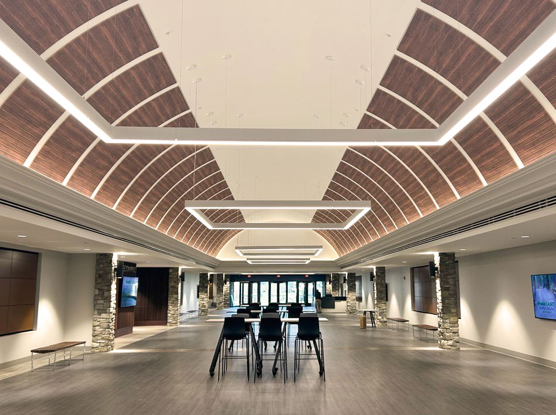Wharton-Smith performed General Contracting services for this complex 90,065 square foot adaptive re-use project which was formerly the Salisbury Mall. Our team was tasked with renovating what was once the Belk Department store and a portion of the Mall Concourse and adjacent retail spaces into a 1000-seat Event Center and Administrative Offices for four Agricultural Agencies: Rowan County Cooperative Extension, Forestry Service, Soil & Water Conservation, and U.S. Farm Service Agency.
The renovation scope consisted of extensive demolition and reconstruction. New mechanical, electrical, and plumbing were installed, as well as all new finishes including new carpeting, tiles, and ceilings with upgraded ACT and architectural wood accents. In addition, the project entailed the renovation of the building’s façade which dated back to the 1980’s. The new façade provides a modern look with an agrarian touch including a new drive through covered drop-off, additional entrances with canopies, and exterior event and teaching spaces all with wood-look composite metal ceilings and metal wrapped columns.
The Multi-Purpose Event Space includes state-of-the-art audio, video, and lighting systems as well as a warming kitchen to accommodate conferences and community events requiring dining facilities. It can be subdivided from 1000 seats down to four separate venues accommodating approximately 250 seats each via operable partitions that allow for numerous room set ups. In addition, the renovations include over a dozen training and breakout rooms to support the educational needs of the agencies and the community at-large.
One end of the conference center concourse opens onto a large outdoor covered patio structure via NanaWall folding glass doors. This access creates a unique indoor/outdoor venue that will accommodate 200 or so people for various gatherings.
Project Details
LOCATION
Salisbury, NC
CLIENT
Rowan County, NC
SIZE
90,065 SF
CONSTRUCTION COST
$27,500,000

