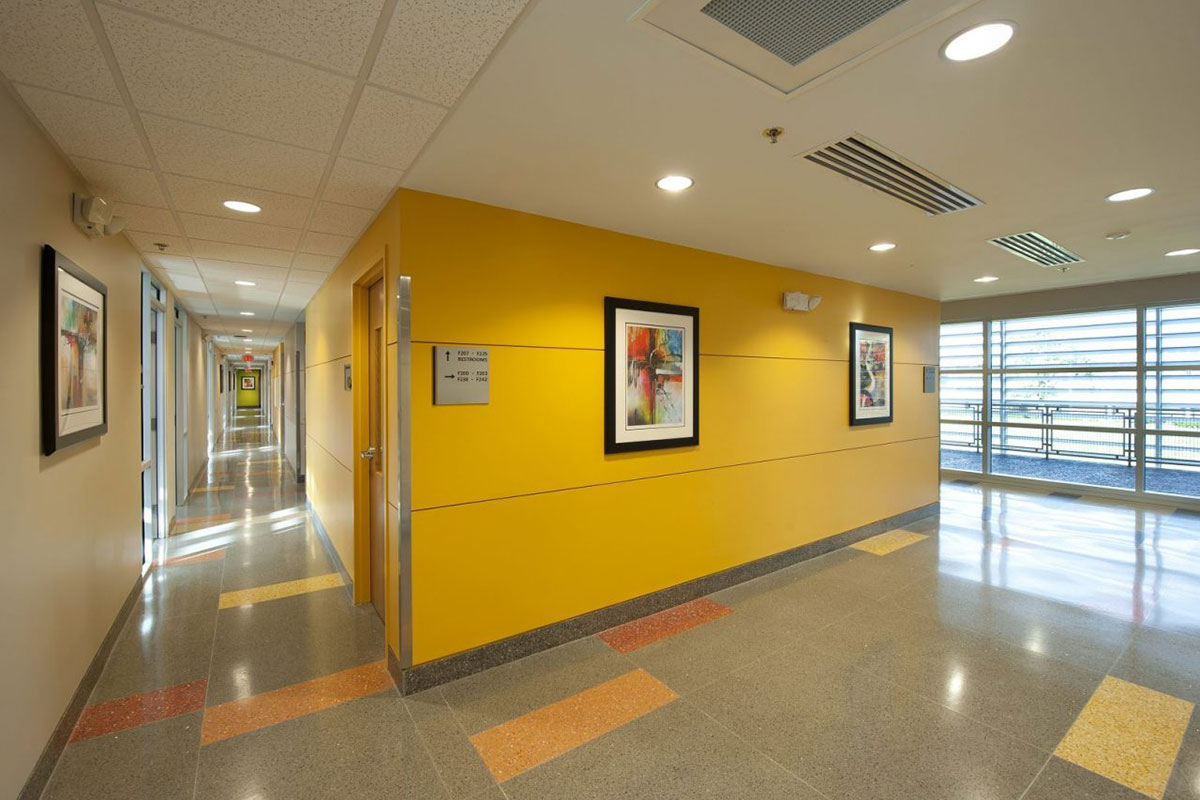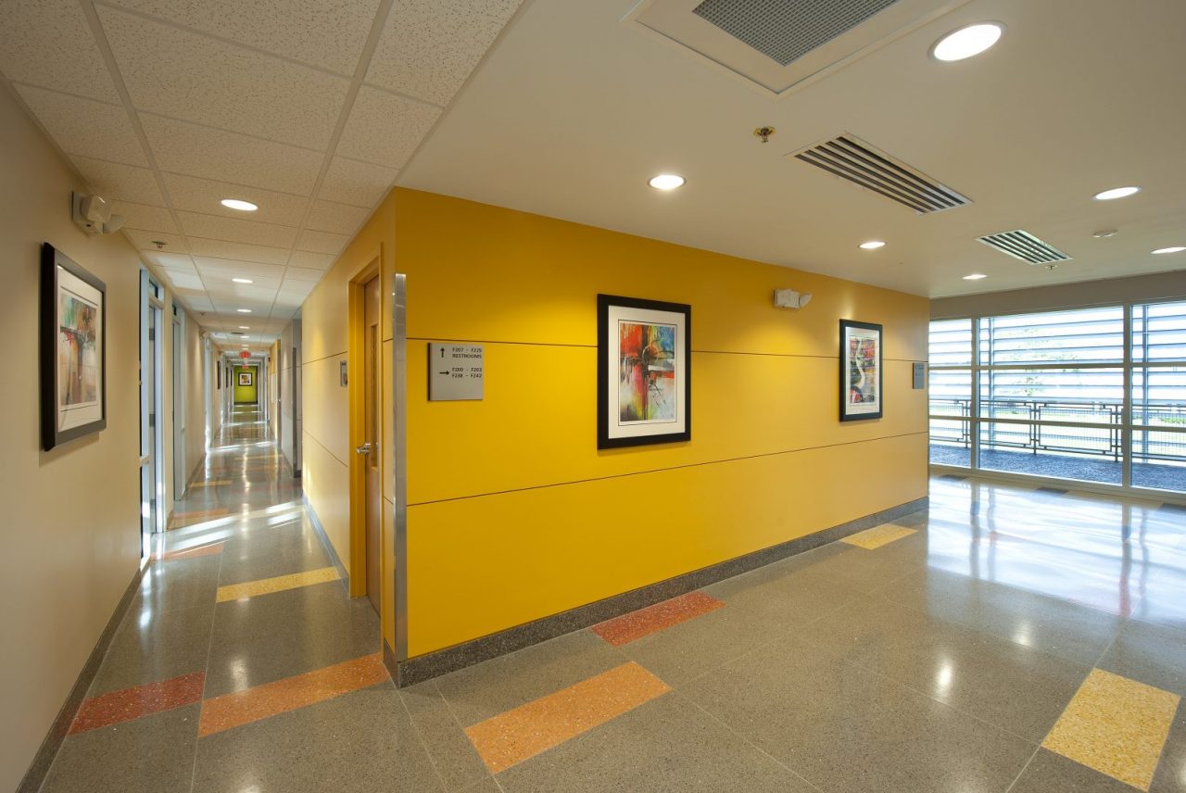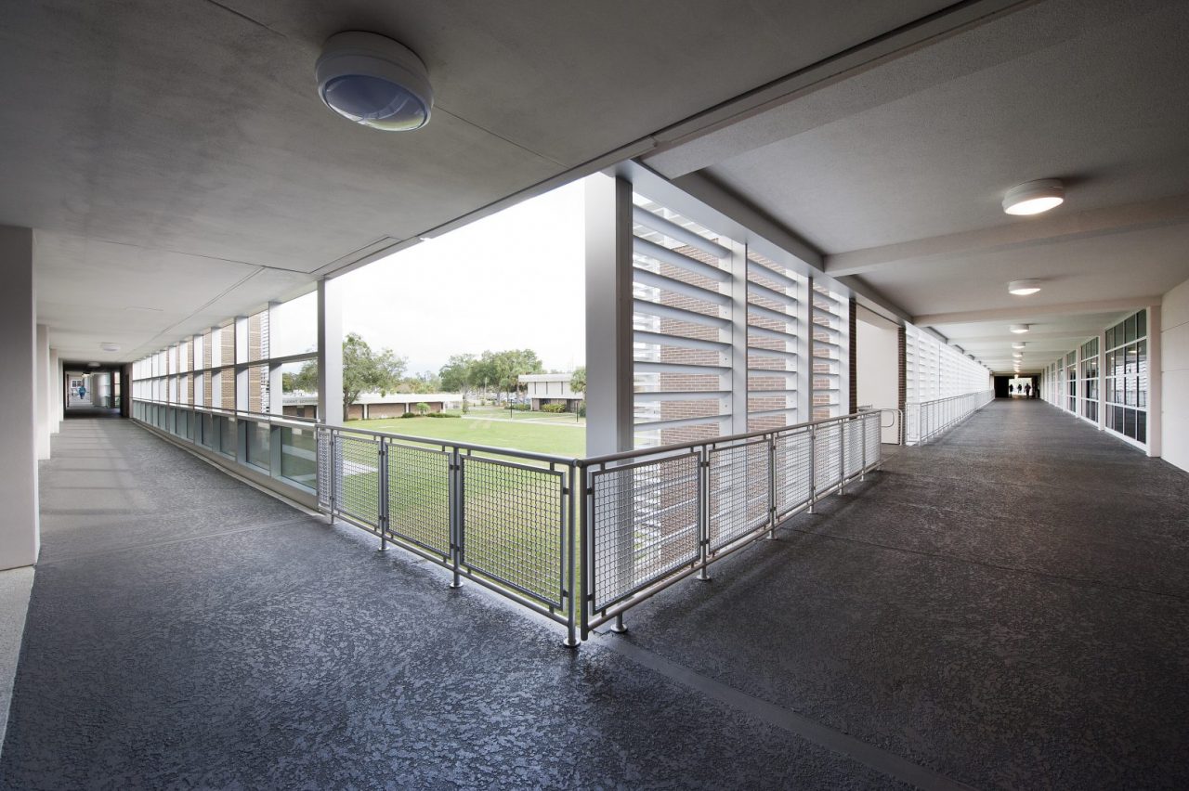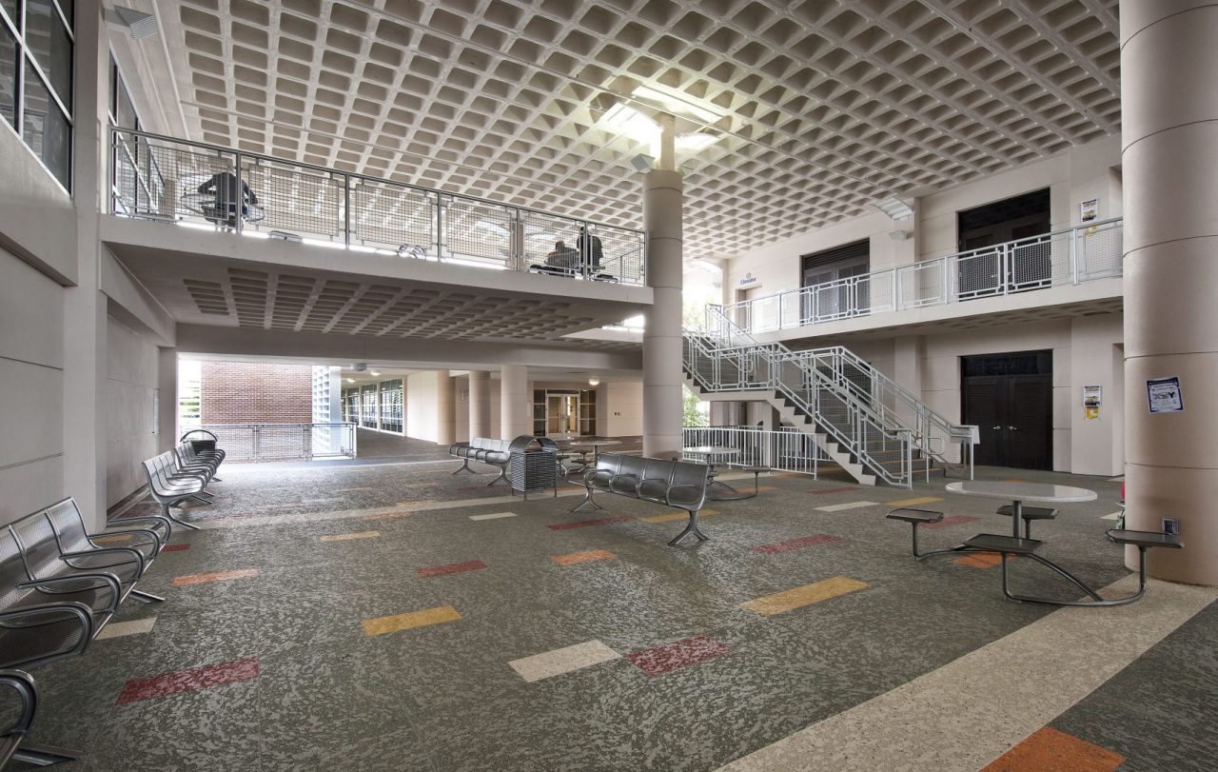Originally constructed in the early 1960’s, Building “F” at Seminole State College had undergone limited improvements throughout the years and was in need of a major facelift. The renovation encompassed a complete overhaul of interior spaces including faculty offices, conference rooms, a copy and print shop, mail room, receiving area, breakroom, laundry room, restrooms and utility systems. In addition to the extensive interior renovation of the building, Wharton-Smith updated the atrium with a decorative concrete coating and sunshades to create a gathering space for the student population. The project incorporated sustainable strategies and achieved LEED Silver certification with the U.S. Green Building Council.
Project Details
LOCATION
Sanford, Florida
CLIENT
Seminole State College
SIZE
14,000 square feet
CONSTRUCTION COST
$3.4 million






