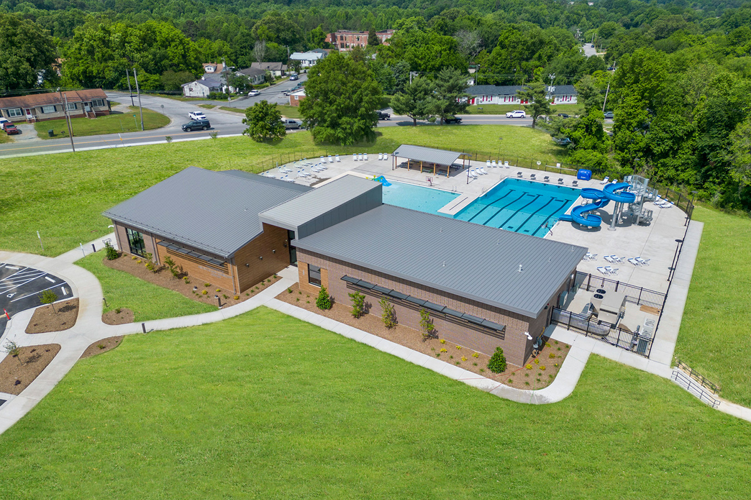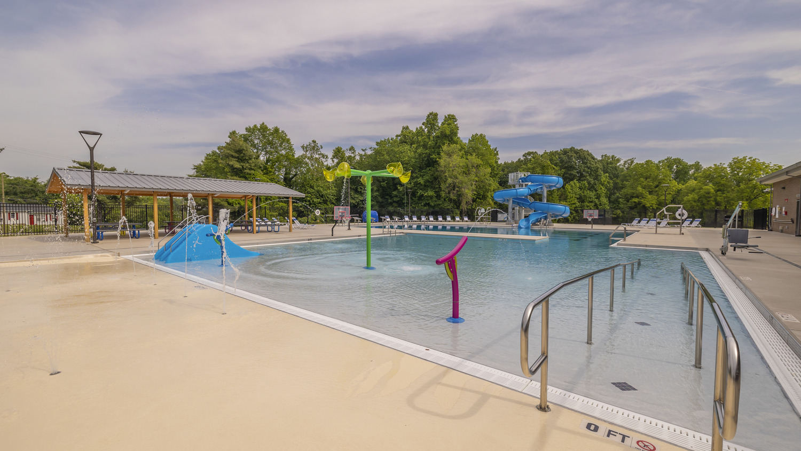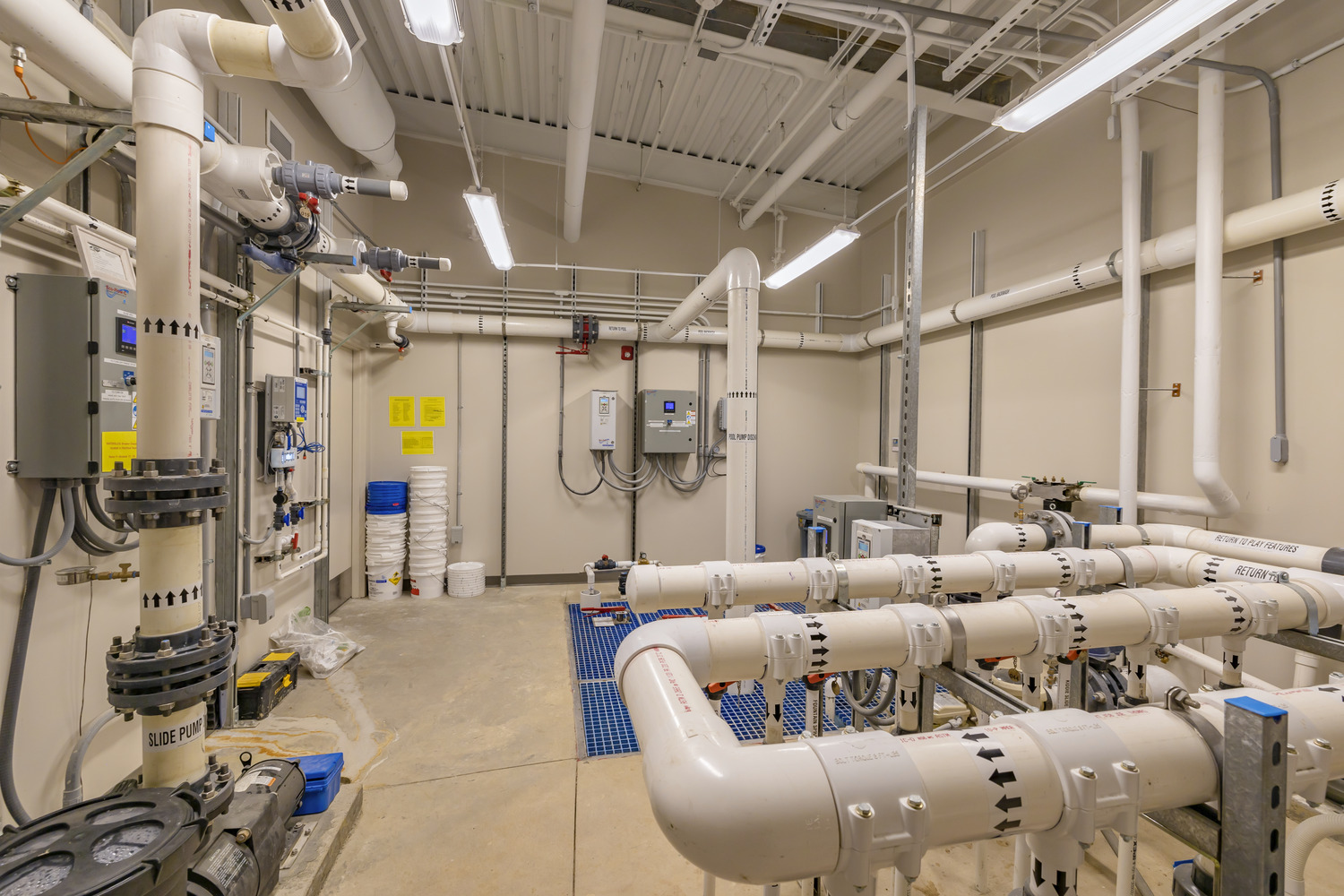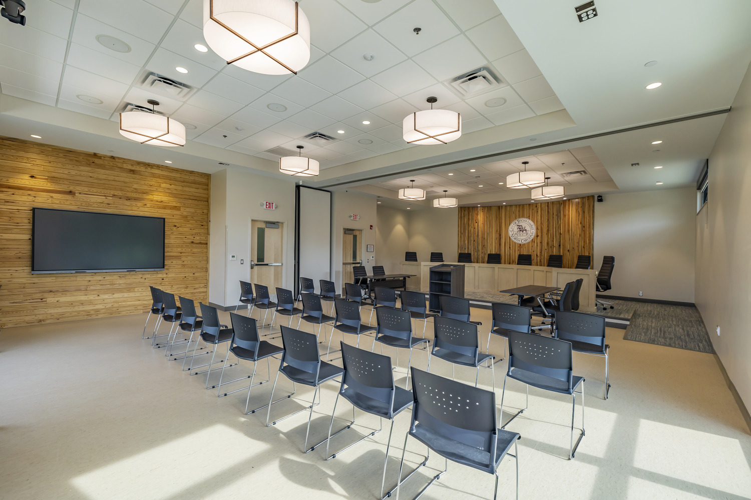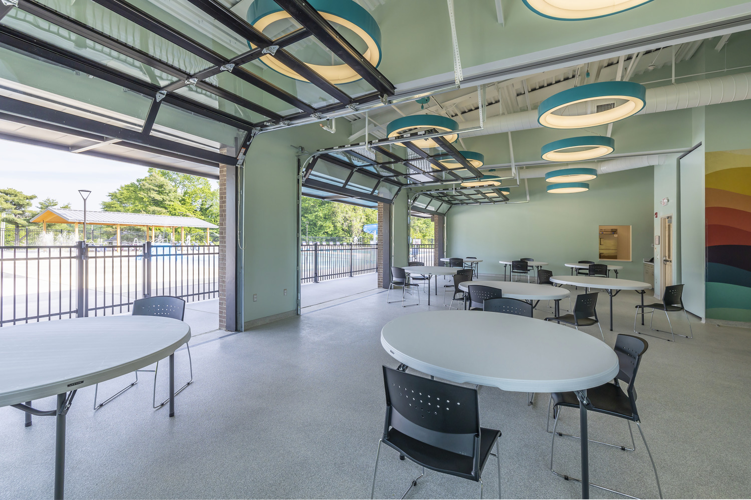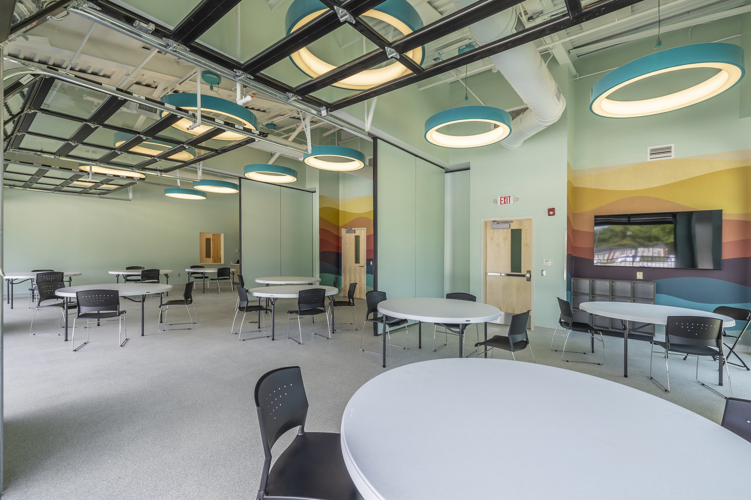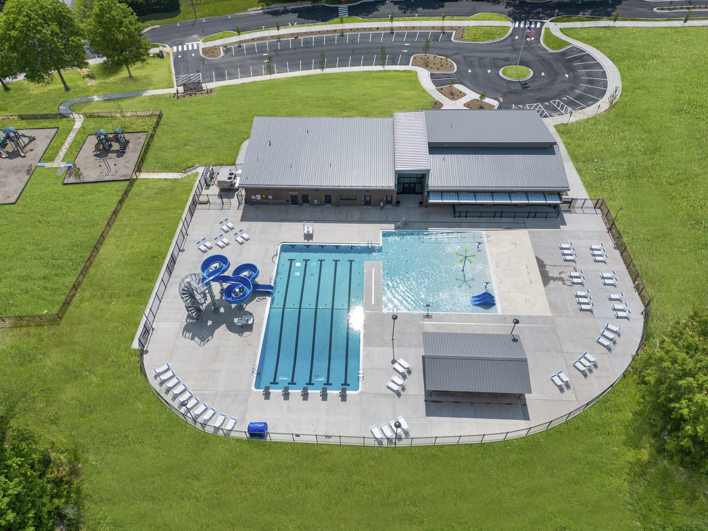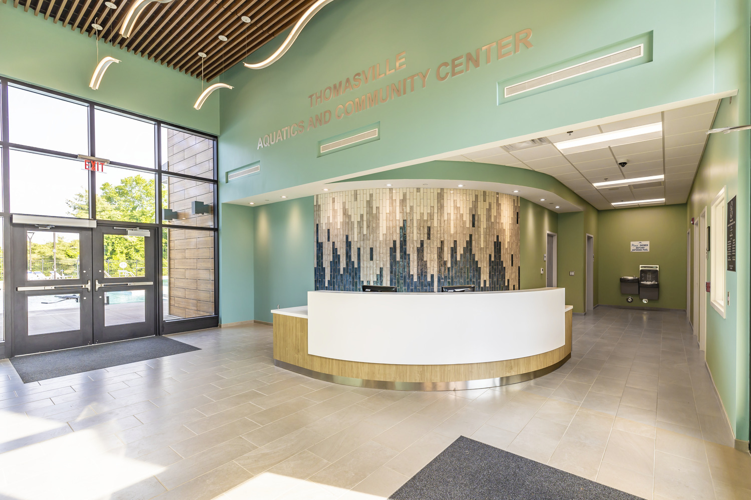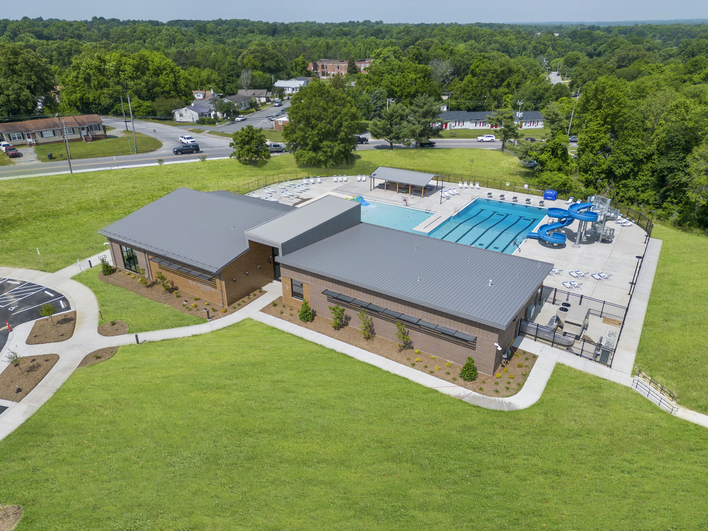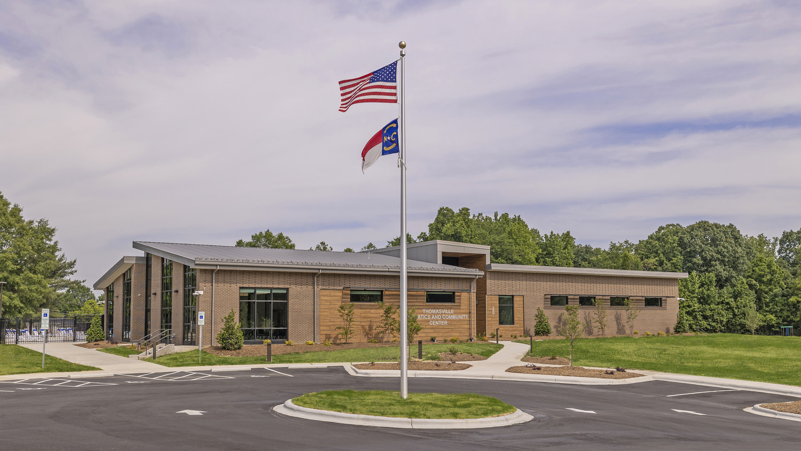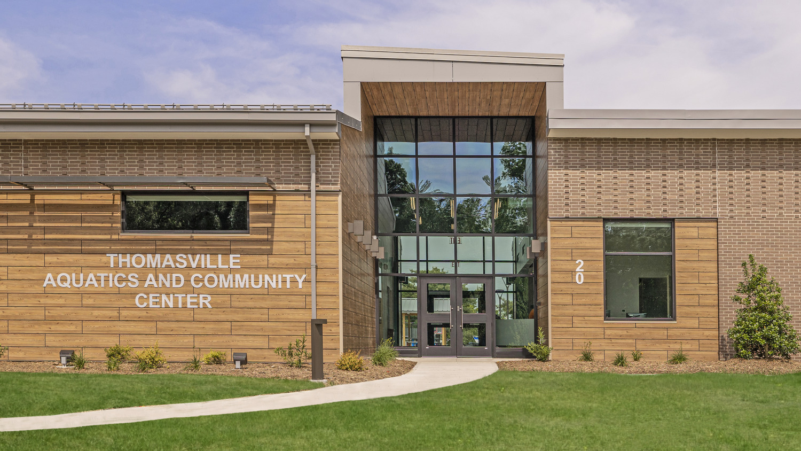Wharton-Smith provided General Contracting services for the City of Thomasville, NC, on their Thomasville Aquatics and Community Center project. This multi-purpose facility’s project scope included an 8,000 SF community center featuring the City council chambers with 72 seats as well as a 22,300 square foot pool deck and recreation pool. One of the key elements to the facility is a multipurpose room with audio/video technology allowing for council chambers overflow seating designed to accommodate 75 people in rows or 48 people seated at round tables. In addition, the multi-purpose rooms have two folding partition walls allowing for multiple flexible gathering spaces and additional uses such as senior citizen’s meetings as well as children’s birthday pool parties with direct access to the pool deck via roll up garage doors . Food services consists of concessions and a warming kitchen. Pool amenities include a zero-entry play area, a 16-foot tall, 110-feet long, corkscrew slide, competition lanes, outdoor picnic shelter, and pool locker room facilities.
See the project gallery
Project Details
LOCATION
Thomasville, NC
CLIENT
City of Thomasville, NC
Size
8,000 SF
CONSTRUCTION COST
$6,893,762

