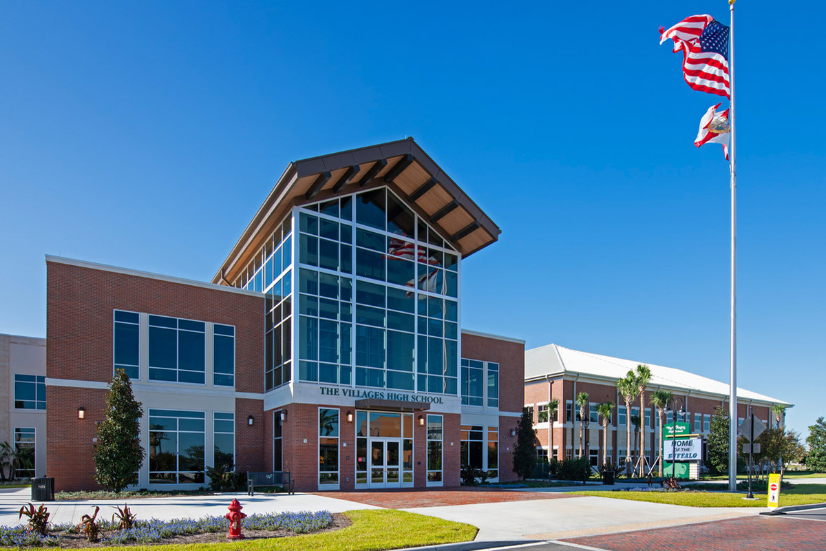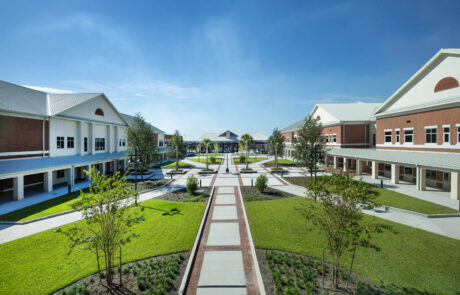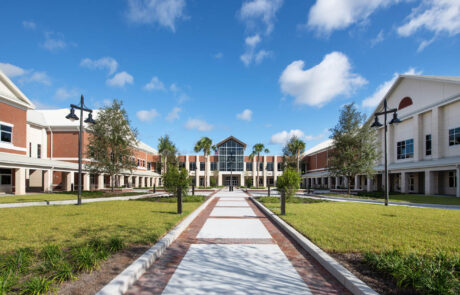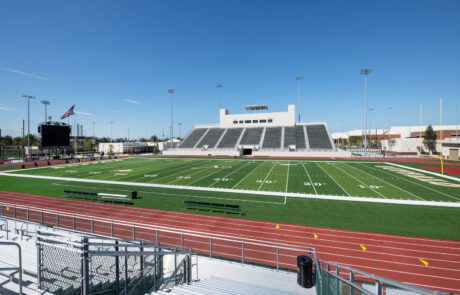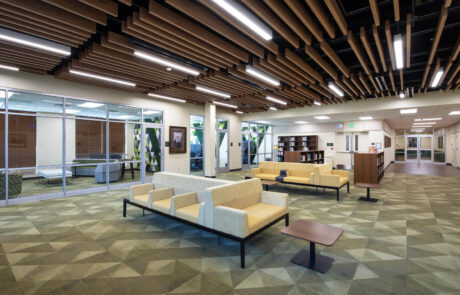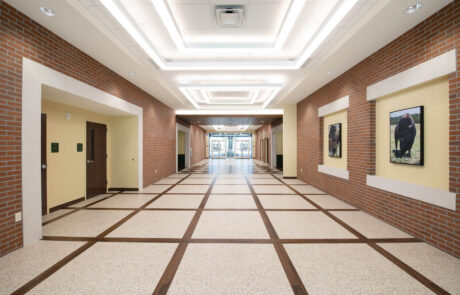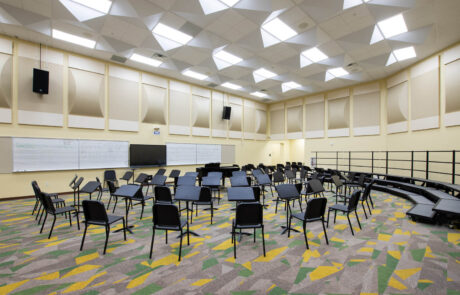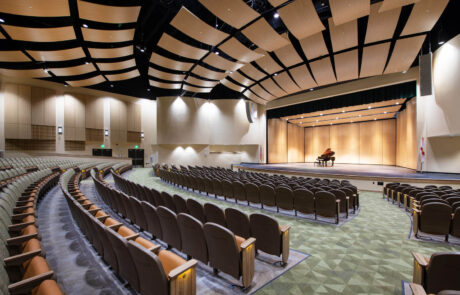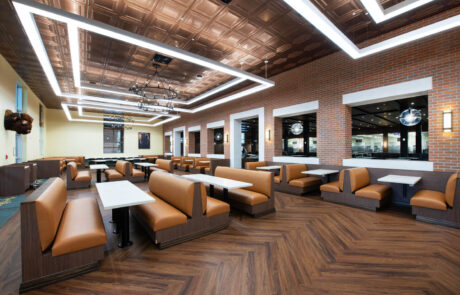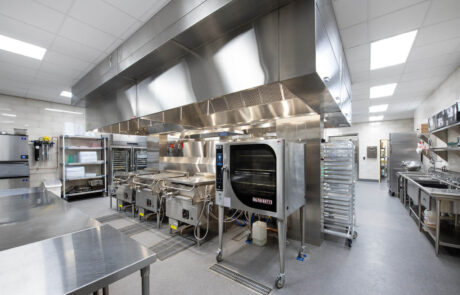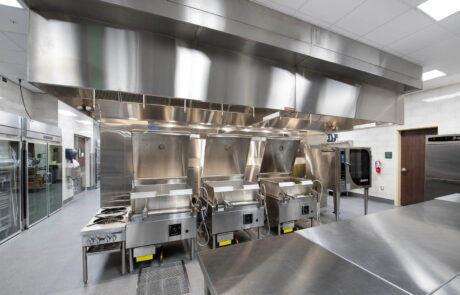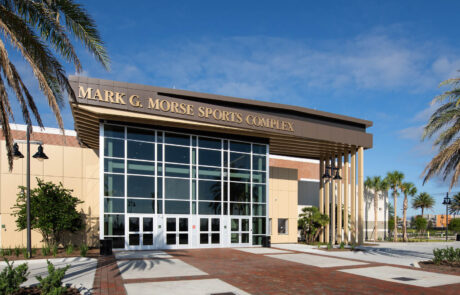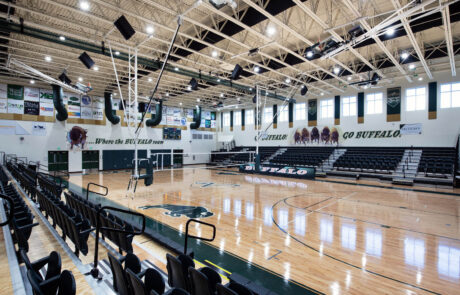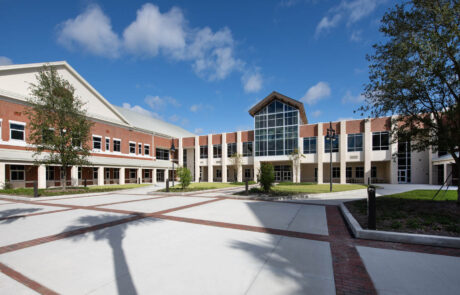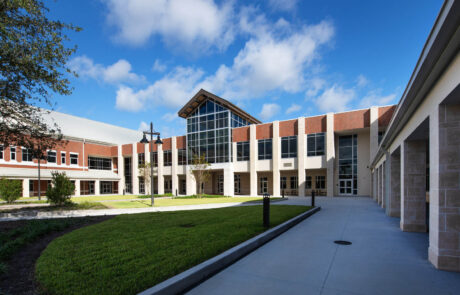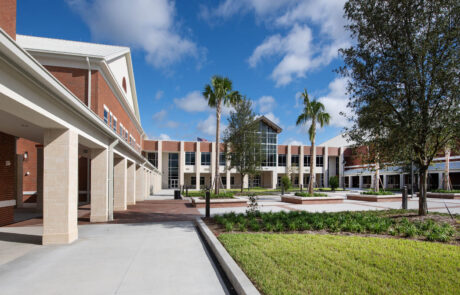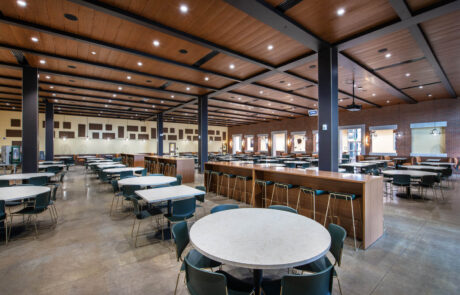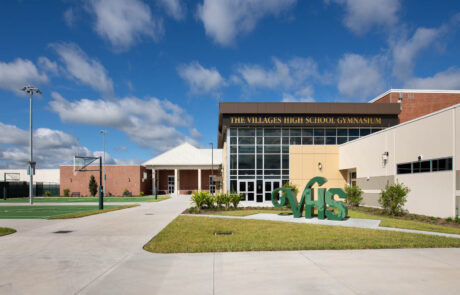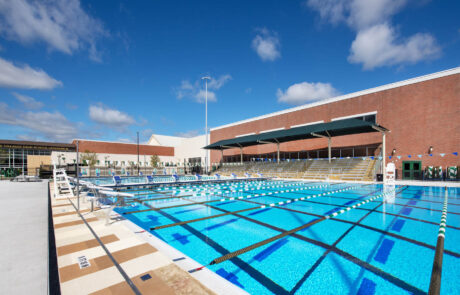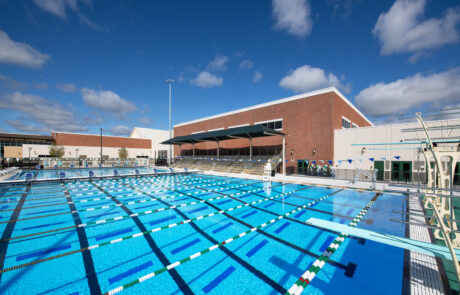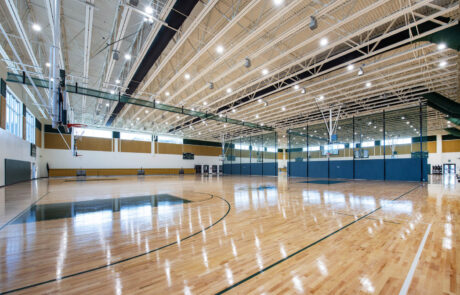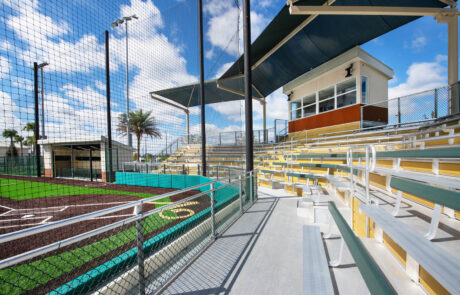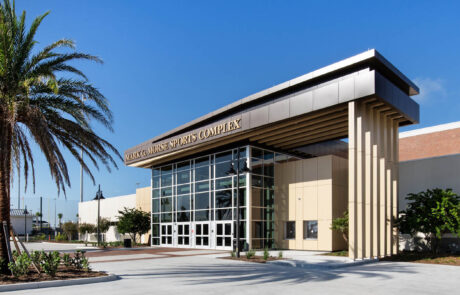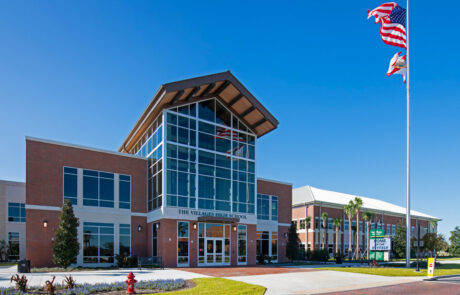Wharton-Smith was the Construction Manager at Risk for this new greenfield charter high school for The Villages Charter School. The 450,000-square-foot high school campus is approximately 30% bigger than many of the prototypical high schools we build and includes world-class academic and athletic facilities. The academic buildings feature high-end finishes and dedicated spaces for each of their many specialty academies, including Agriculture, Business and Banking, Computer Science, Construction, Culinary, Digital Media, Engineering, Fine Arts, Graphic Arts, and Health Sciences. The athletic facilities include a standard high school gymnasium, a separate arena with four full-size basketball courts, an artificial turf football field with a precast stadium inclusive of a four-story media tower and the capacity to expand to seat 10,000 guests, an artificial turf multipurpose field, artificial turf baseball and softball fields, four natural turf soccer fields, a golf education building inclusive of two simulators and an artificial turf chipping/putting green, an Olympic-sized swimming pool, eight tennis courts, exterior basketball courts, and sand volleyball courts.
See Project Gallery below.
Project Details
LOCATION
Middleton, FL
CLIENT
The Villages Charter School
SIZE
450,000 SF
CONSTRUCTION COST
Confidential

