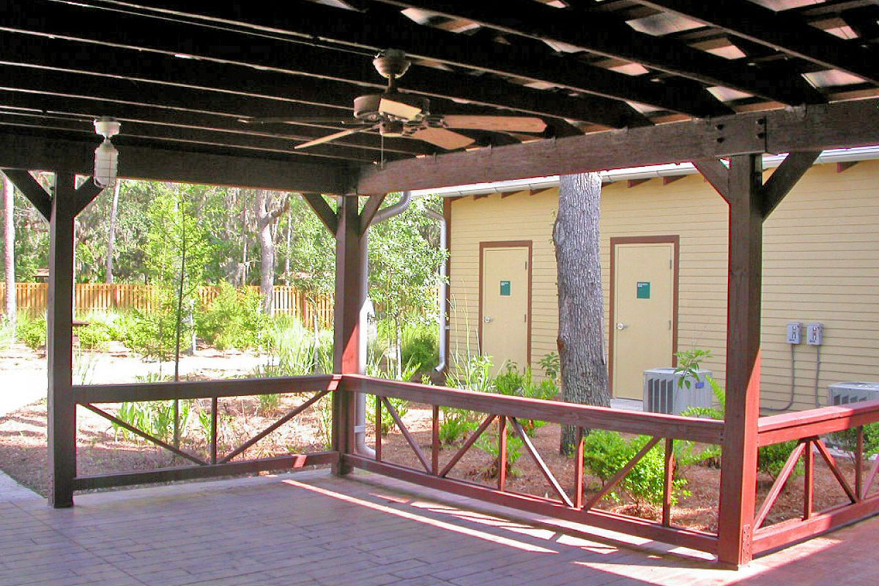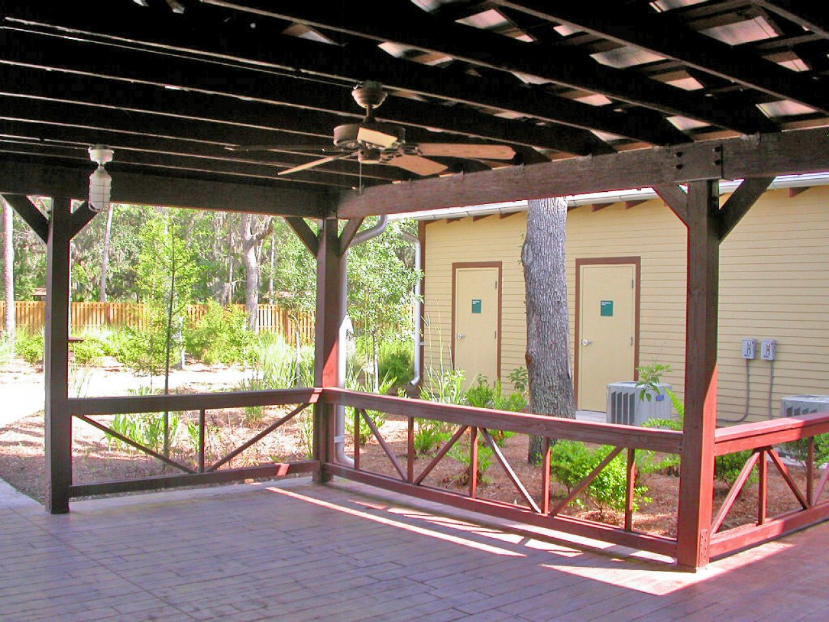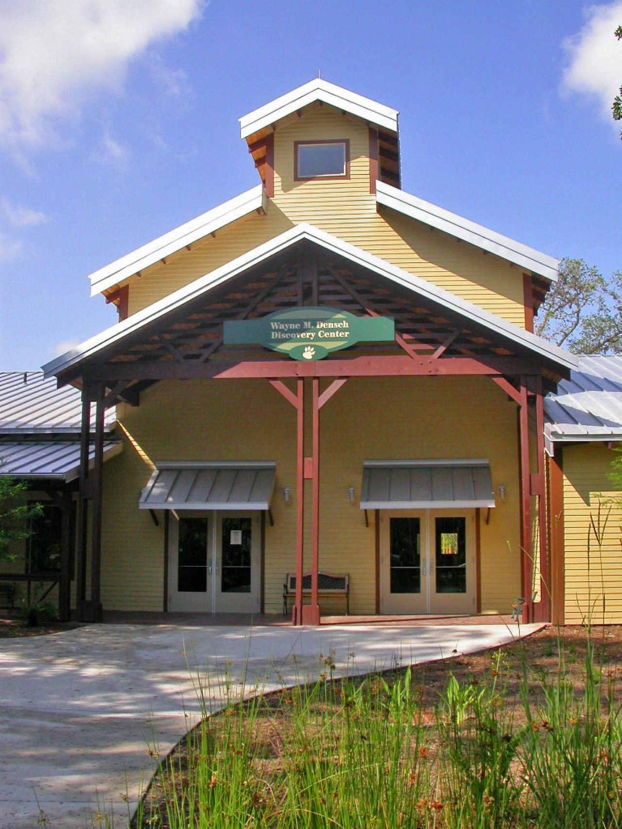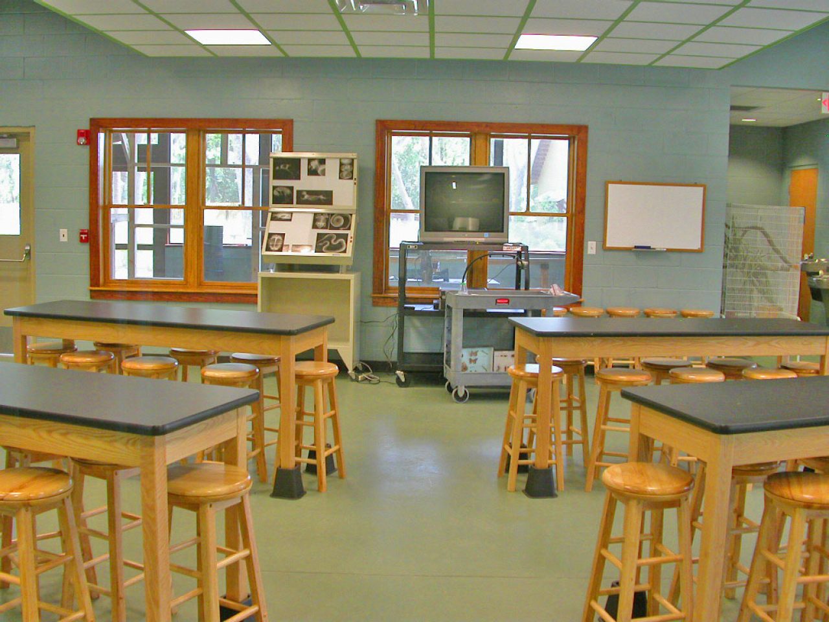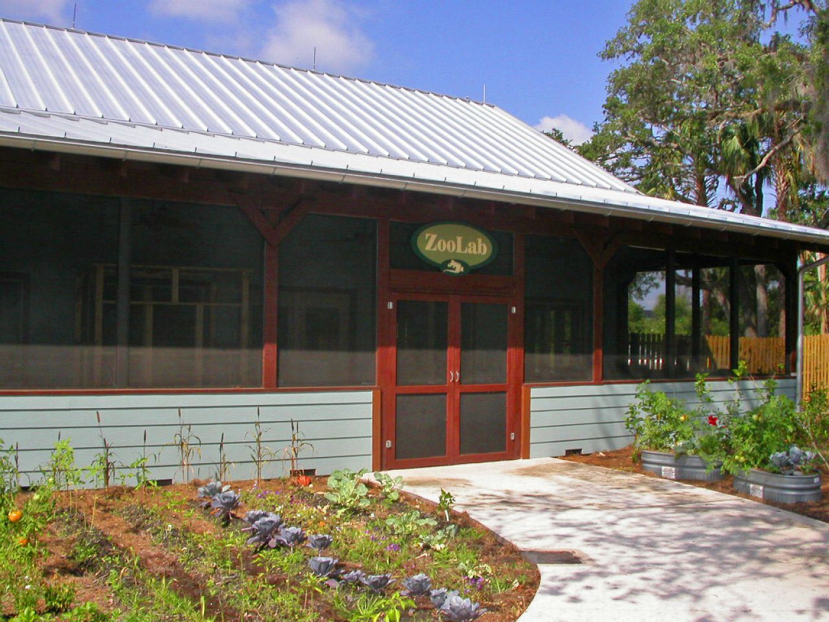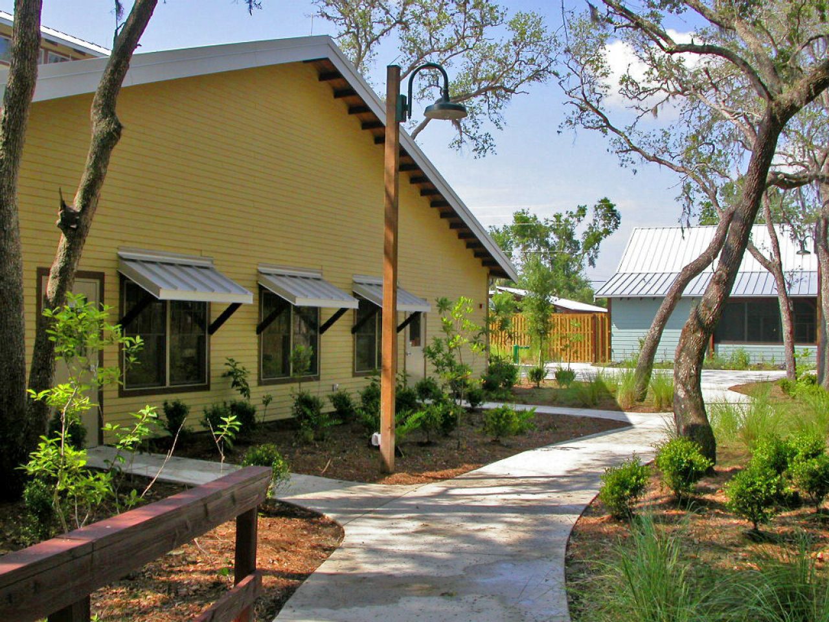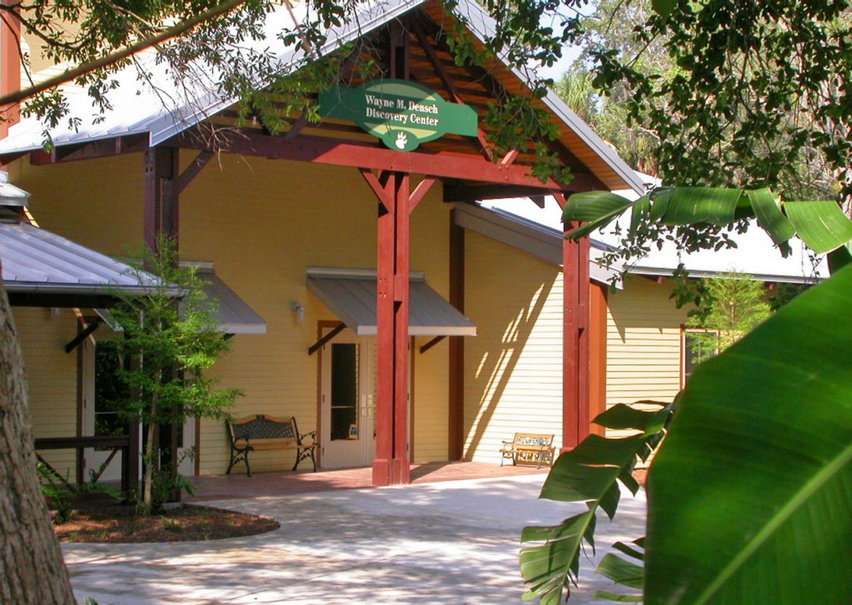Wharton-Smith has been a long-standing partner with the Central Florida Zoo for over a decade providing ongoing construction management and gratis services for park improvements. The Discovery Center and ZooLab project is a 17,000-square-foot multi-purpose building that features 3,400 square feet of meeting space and two classrooms. It’s “cracker-style” architecture was designed to feel “Southern,” with large porches and stamped concrete to look like wood and standing seam metal roofs. It is a metal stud building with drywall and pre-engineered wood trusses under a standing seam metal roofing system. The 3,600-square-foot ZooLab is a masonry structure with wooden trusses and a standing seam metal roofing system. The project also included a 9,800-square-foot courtyard with benches and sidewalks, a 1,500-square-foot animal holding facility and the construction of a retention pond in the park.
“Wharton-Smith has been a valued partner of the Central Florida Zoo for more than 20 years. I cannot possibly say enough about the trust, ethics and reliability of Wharton-Smith. Most importantly, Wharton-Smith understands the unique challenges of building and operating in a zoological park and act like a partner when engaged in a project, not just a contractor. They have “been there” for the Zoo repeatedly over the years and are an absolute pleasure to work with.” – Joe Montisano, CEO, Central Florida Zoological Park

