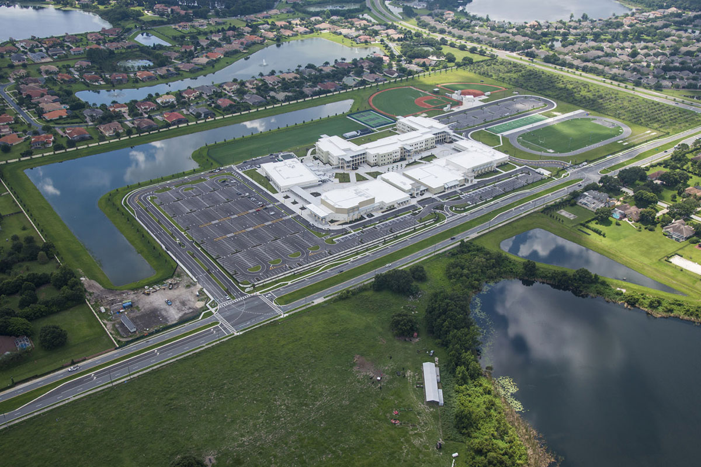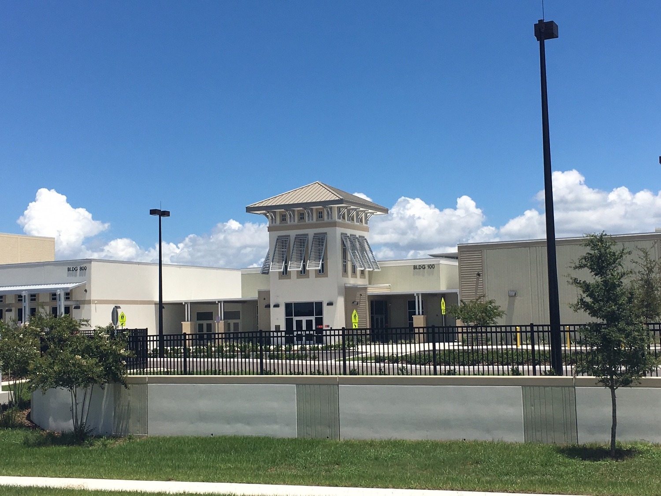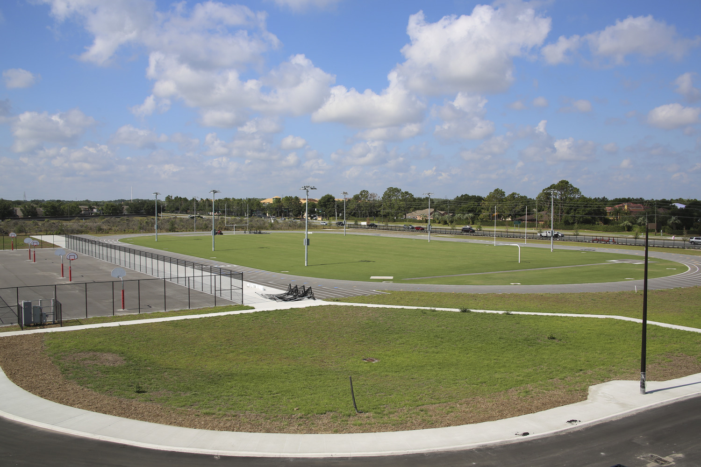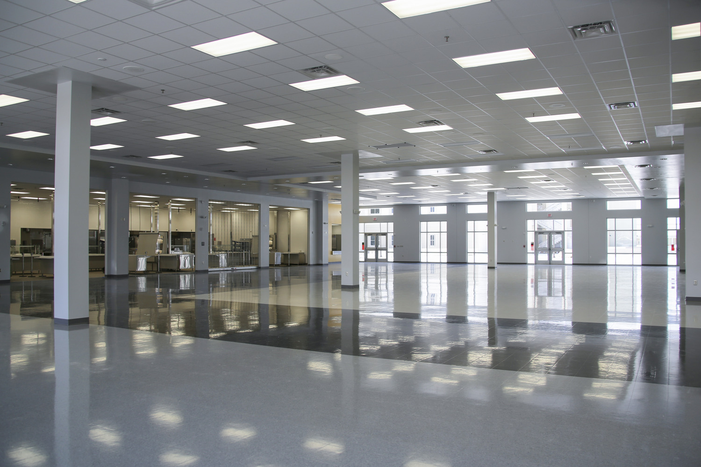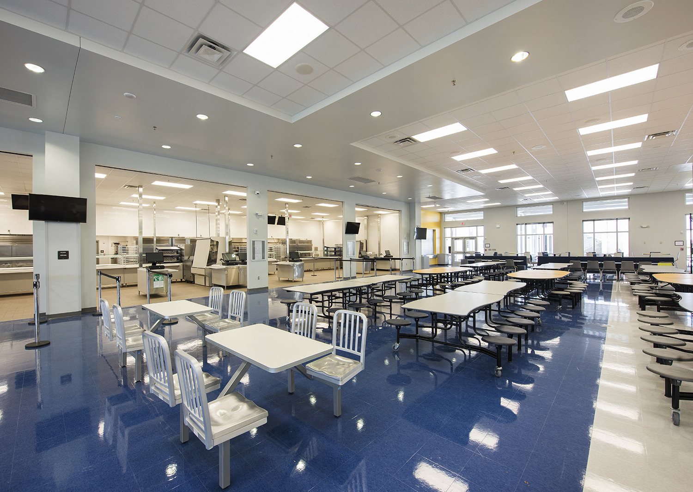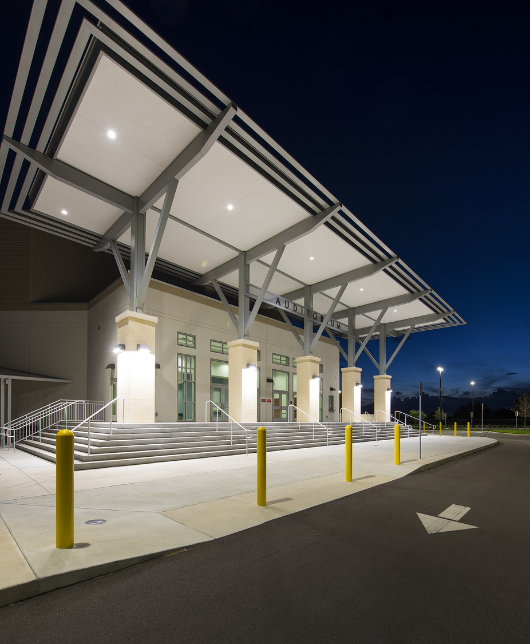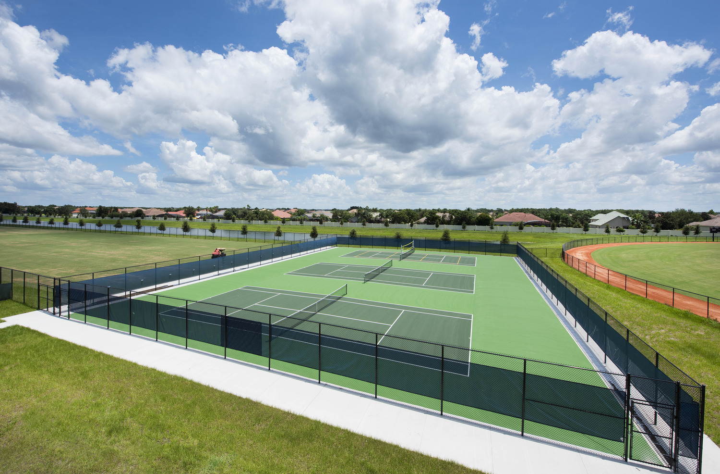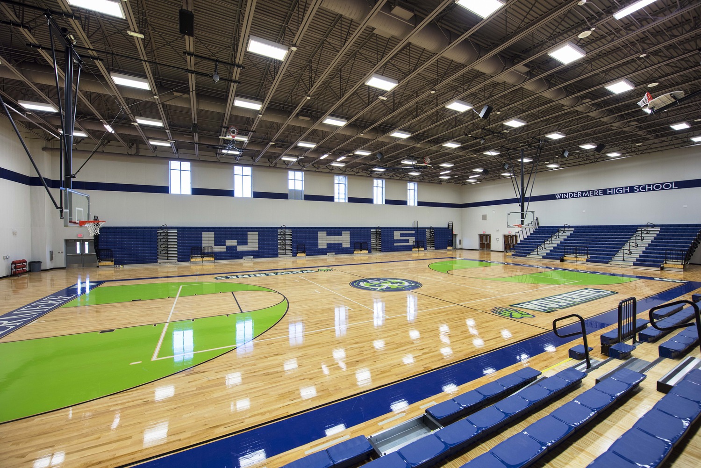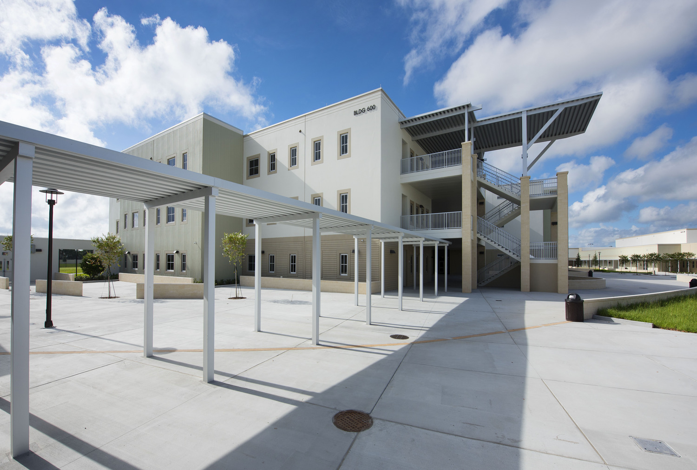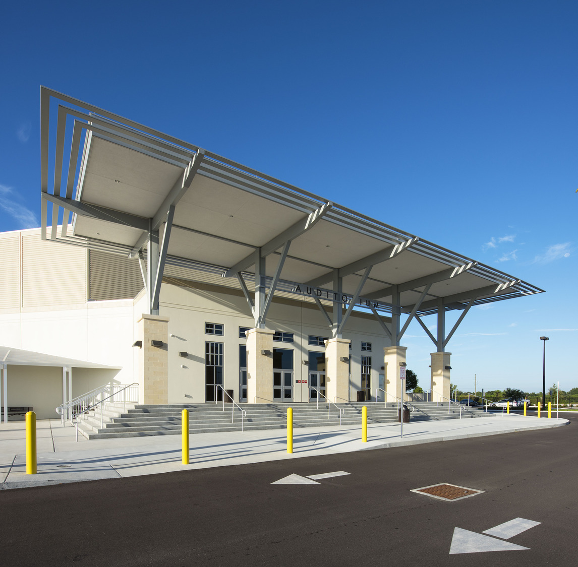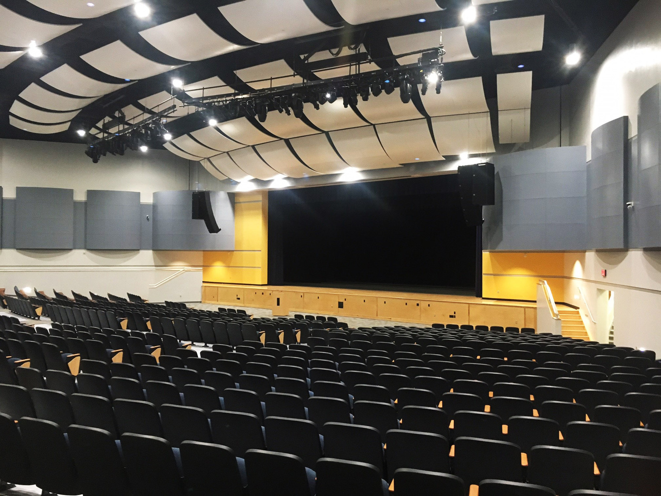Windermere High School is a signature project for Orange County Public Schools consisting of 340,399 square feet within nine buildings on a 66-acre site. The high school serves approximately 2,800 students and alleviates crowding at the nearby West Orange High School. From groundbreaking to opening, the $70 million high school met an accelerated schedule with Wharton-Smith managing multiple construction teams to complete the project in just 18 months. One unique feature is a cistern to gather rainwater and pump it into the campus green house. The SchenkelShultz Architecture prototype design incorporates architectural elements that give a “Key West” appeal, including aluminum shutters, a warm palette paint scheme, and ship lap form liners to add a horizontal clapboard look to the exterior walls.
As construction manager, Wharton-Smith began the project by clearing the 66-acre citrus grove to make way for construction. The new campus consists of classrooms, skill labs, resource rooms, science labs, art, band, vocal, orchestra, piano, dance, EHPA gymnasium, vocational labs, media center, administration, guidance, dining room, kitchen, and various support spaces. The 853-seat auditorium includes guidance offices and classrooms for band, chorus, orchestra and piano. Outdoor athletic facilities include a practice football field, track, field house, baseball/ softball fields, concession booth, basketball courts, tennis/ volleyball courts, shot put pit, pole vault lane, high jump pad, long jump lanes and practice fields. A new football stadium is being built nearby at the new Deputy Scott Pine Community Park and is expected to host the first Wolverines football game in 2018.
Check out how this complex project was built!
Project Details
LOCATION
Orlando, FL
CLIENT
Orange County Public Schools (OCPS)
SIZE
66.4 acres | 340,399 SF
CONSTRUCTION COST
$69,427,344.13


