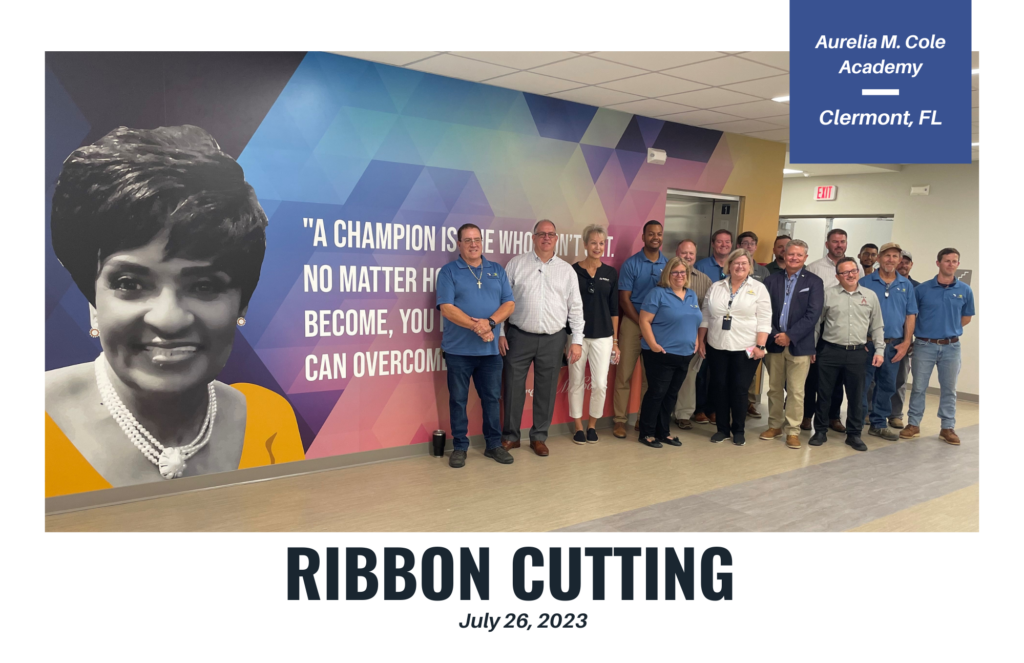Thursday, August 10, marked the first day of school for the more than 1,200 students at the newly opened Aurelia M. Cole Academy in Clermont, Florida. The doors to the school opened for the first time this school year, and members of our Wharton-Smith team were on hand to help make sure things ran smoothly.
On July 26, Wharton-Smith team members joined the Lake County School District, the family of Aurelia Cole, and local community members to mark the grand opening of the new school with a ribbon cutting and tour.
The K8 school is named after Aurelia Cole, a distinguished educator who spent more than four decades in the classrooms of Lake County.
Danielle Green, Aurelia Cole’s daughter, said the celebration was about more than just opening a school. She said, “Today marks the beginning of a legacy. The evidence of progress and the promise of a bright future.”
The new STEAM K8 Academy takes the place of Clermont Elementary School and Clermont Middle School.
The facility is filled with colorful murals, but there is one in particular that is a favorite for the family. It includes a photo of Aurelia along with a quote from her that reads: “A champion is one who won’t quit. No matter how difficult situations become, you have to know that you can overcome them.”
To read more about the recent ribbon-cutting and interviews from the family about the momentous occasion, click here.
Congratulations to the Wharton-Smith team members involved in the completion of the project!
About the Project
Wharton-Smith provided Construction Management at Risk for the Aurelia M. Cole Academy for Lake County Schools. The project included a 143,372 square foot main classroom building which houses the administrative offices, engineering labs, science labs, multi-purpose dining room, kitchen, dance studio, classrooms, collaborative spaces, culinary, music, and several other supportive spaces needed for a school campus.
The 17,400-square-foot standalone gymnasium building includes a full basketball court, telescoping bleachers, associated locker room spaces, and several support spaces. Additionally, the 8,875-square-foot auditorium received a complete renovation from flooring to roofing, including but not limited to seating, acoustical panels, gypsum wall assemblies, concession areas, stage lighting, and sound systems.


